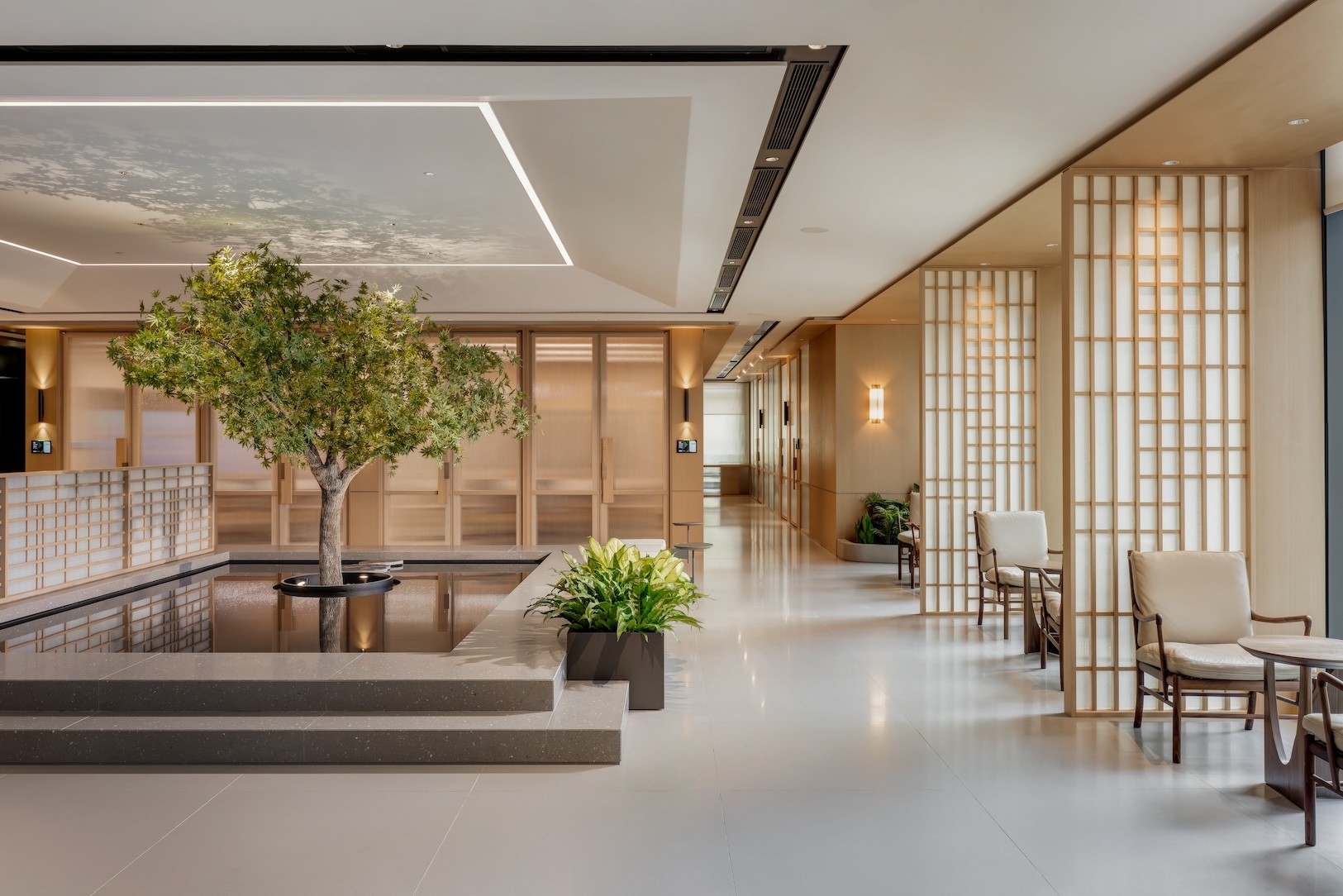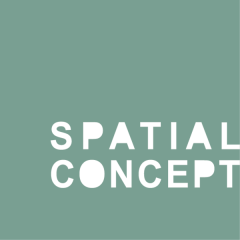
The new headquarters for a leading property developer spans 80,000 sq.ft. in a Grade A twin tower in the vibrant Cheung Sha Wan area. Spatial Concept's design consolidates multiple departments across four levels, linked by a feature staircase, and incorporates the client’s Artisanal Movement DNA. Inspired by the traditional siheyuan, a Chinese courtyard home, the design fosters collaboration, creativity, and well-being, echoing the communal nature of these homes. The 10th-floor reception courtyard features a shallow pool encased in black granite and centered around a tree reaching toward the 2.7m ceiling. Adjacent casual meeting areas with custom furnishings are separated by wooden lattice screens, while a monolithic granite reception desk showcases craftsmanship central to the Artisanal Movement. Sustainability is a core focus, with over 60% of finishes made from eco-friendly materials. Terrazzo floors use up to 80% recycled content, while FSC-certified wood, low-VOC finishes, and perforated ceiling tiles enhance acoustics. With ample natural daylight, the space promotes well-being, creating a future-proof workplace for creativity and comfort.
Other prizes Best Interior Design of the Year (Commercial) - Build4Asia Awards (2024)

