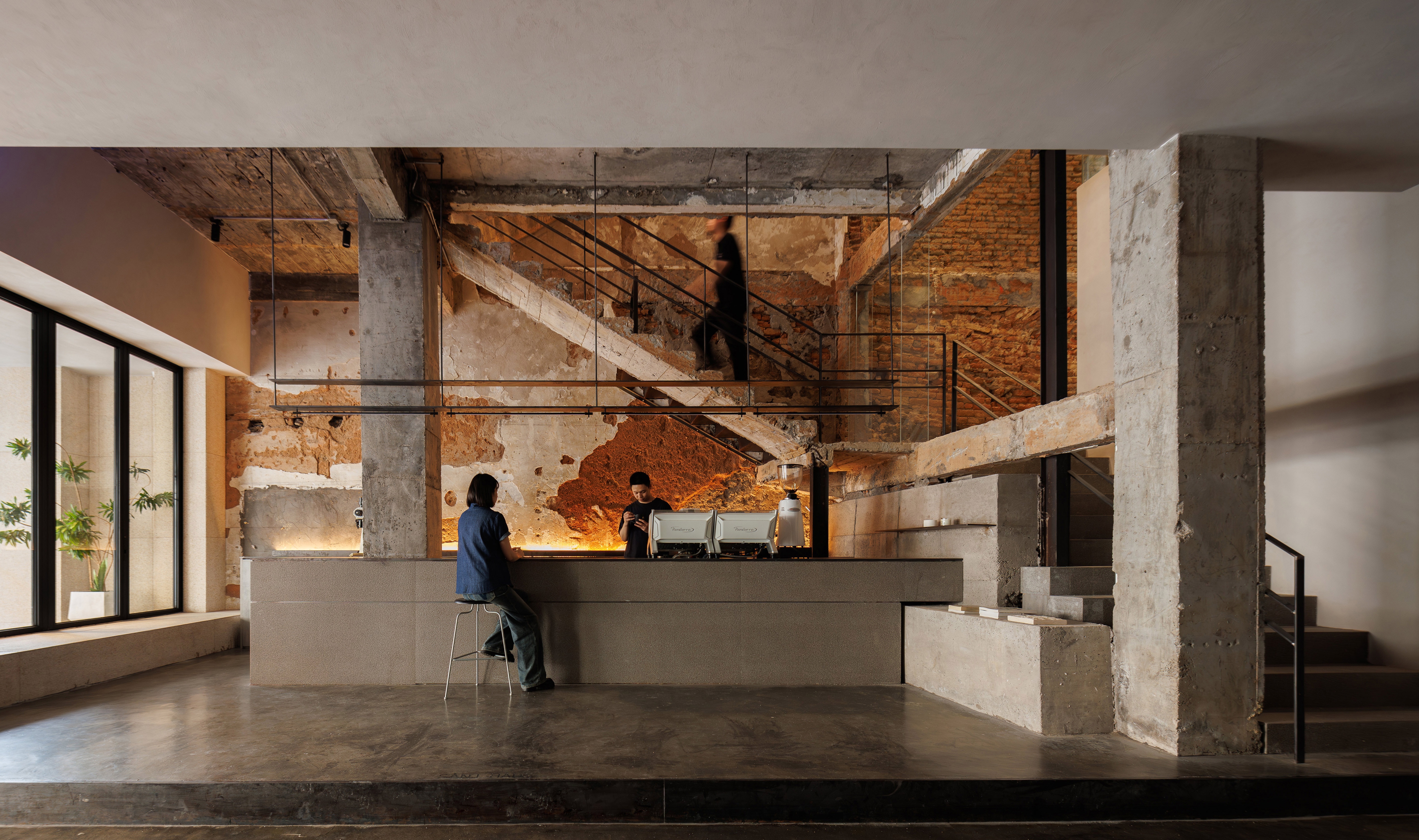
SANJ DESIGN restored & renovated a conservation shophouse and created a new business combination model of "working studio + community cafe" to provide a new gathering point for the local community. The design hopes to participate in urban renewal with the native residents and continue to inherit the cultural development and historical memory of the city.
The design respects the historical features of the original building. New functions are fit into space without obstructing too much original building structure. The exposed structure allows people to more intuitively feel the historical life aspect of the arcade building. Local granite stone and red brick elements commonly used in local ancient houses are used in the space, awakening people's emphasis on traditional materials and craftsmanship.
The openness and social model of the “design studio + coffee shop” provides a platform for in-house designers and the local community to interact and communicate, thereby collecting and recording the historical memories of the old town as told by local people, sharing and exchanging each other’s thoughts and aspirations for the development of the old town.

