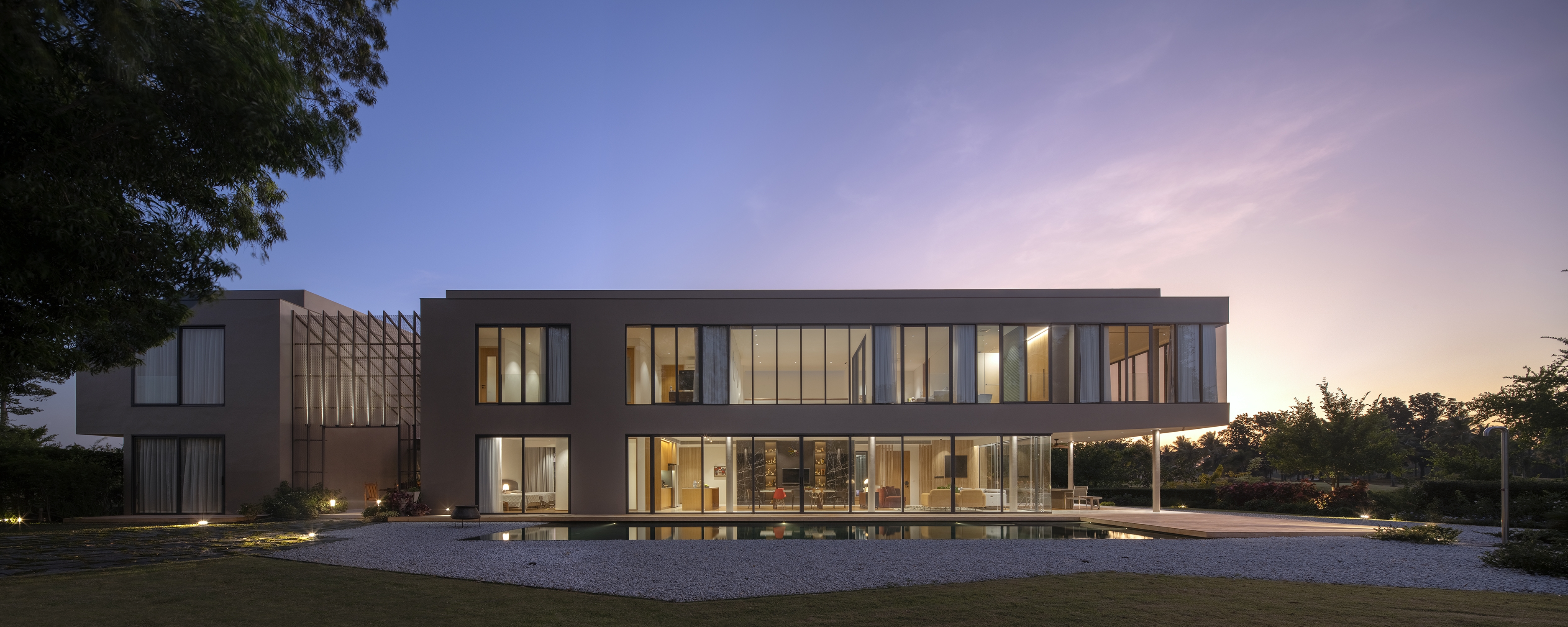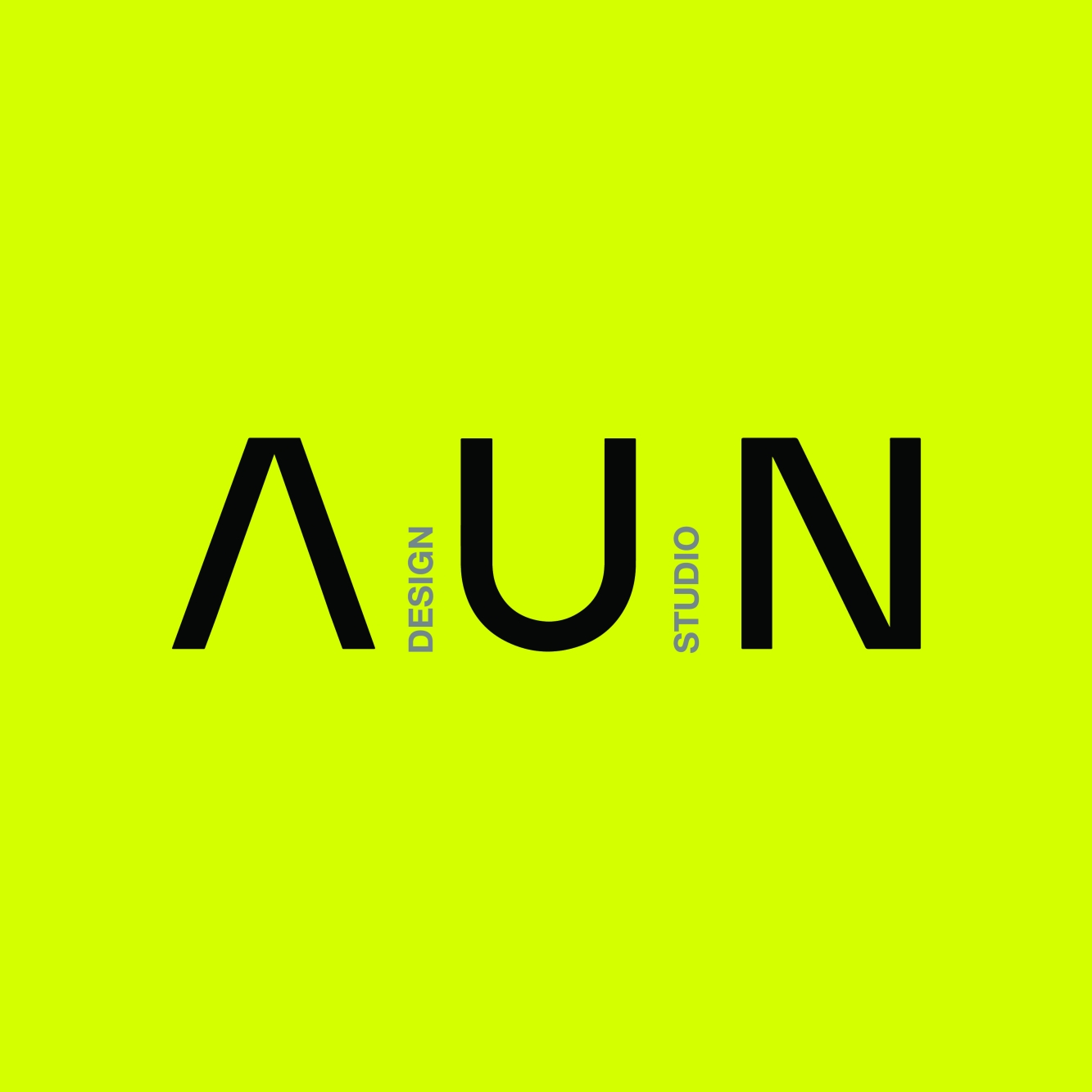
Sequence House, situated on a 3,200 sqm plot adjacent to a lake within a golf course in Rayong, Thailand, is designed for an extended family seeking both privacy and tranquility. Inspired by the Japanese Kaiyu-shiki-teien (Stroll Garden) concept, the layout guides visitors through a thoughtfully curated journey of serene experiences. Upon arrival, guests are welcomed at the entrance and led through a peaceful front garden with various viewpoints. The journey begins at the arrival court, gym and reception room, offering glimpses of the property’s natural harmony. Beyond a Travertine wall, guests enter the private zone, where they are greeted by the stunning centerpiece—the back garden, featuring the Karesansui, a dry rock garden, meticulously positioned to be viewed from the main house’s living and dining rooms. The house was built in a very simple concept, undecorated style, reminiscent of the Japanese architecture in The Edo period, called Sukiya style, a prototype for future Japanese architecture. This design seamlessly blends openness with seclusion, creating an inviting yet intimate retreat for family and friends.
Bio Founded in Bangkok in 2007, AUN Design Studio is an award-winning boutique firm celebrated for its bold creativity and client-focused design. Each project transforms a client’s story into distinctive spaces, blending innovation with meticulous detail. Led by Khetkhun Yodpring and Preeyanuch Ruangsung, AUN delivers projects of all scales with efficiency and care, spanning master planning, architecture, interiors, landscape, and furniture design—earning international recognition for its unique vision and crafted outcomes.

