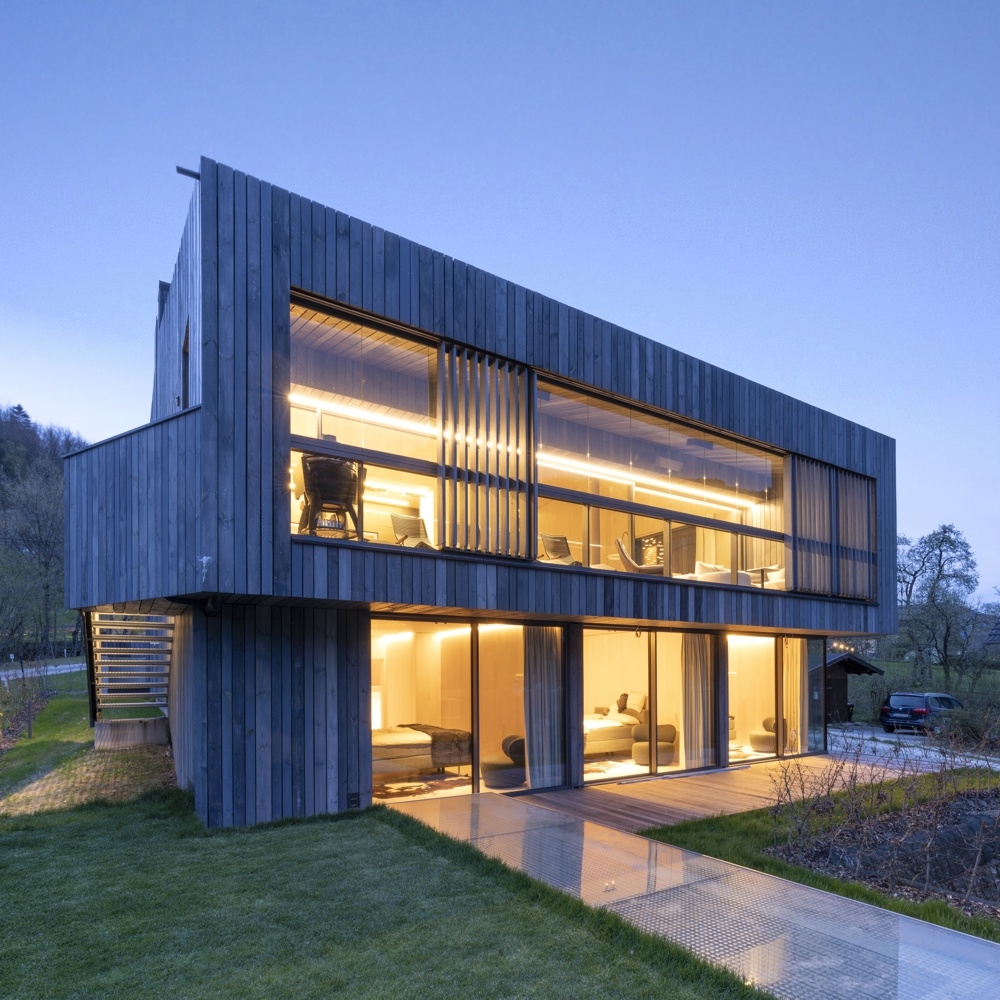
In Harmony with Nature
With its raw, natural materials, this sustainable, almost energy self-sufficient house blends perfectly into the alpine landscape.
Large sliding windows provide a strong visual connection to the surroundings. Mechanically sliding wooden sunshades regulate the amount of sunlight entering the house.
A generous loggia on the south side with two layers of glazing passively extracts solar energy and serves as a heat buffer, saving energy for heating.
The house is heated by geothermal energy, which is converted in a heat pump driven entirely by regenerative energy from integrated BIPV panels.
A low-tech stack effect is used to ventilate and cool the house: cool air is drawn in at the bottom of the building, enters the interior, and is distributed by ceiling fans before escaping to the outside through a solar chimney at the top. This simple system effectively controls the temperature and ventilation in a passive way.
The interior finish is entirely of oiled ash wood, exuding warmth. The wide staircases offer inviting seating spaces for the family.
The house is constructed of eco-friendly cross-laminated timber, which provides strong structural properties.

