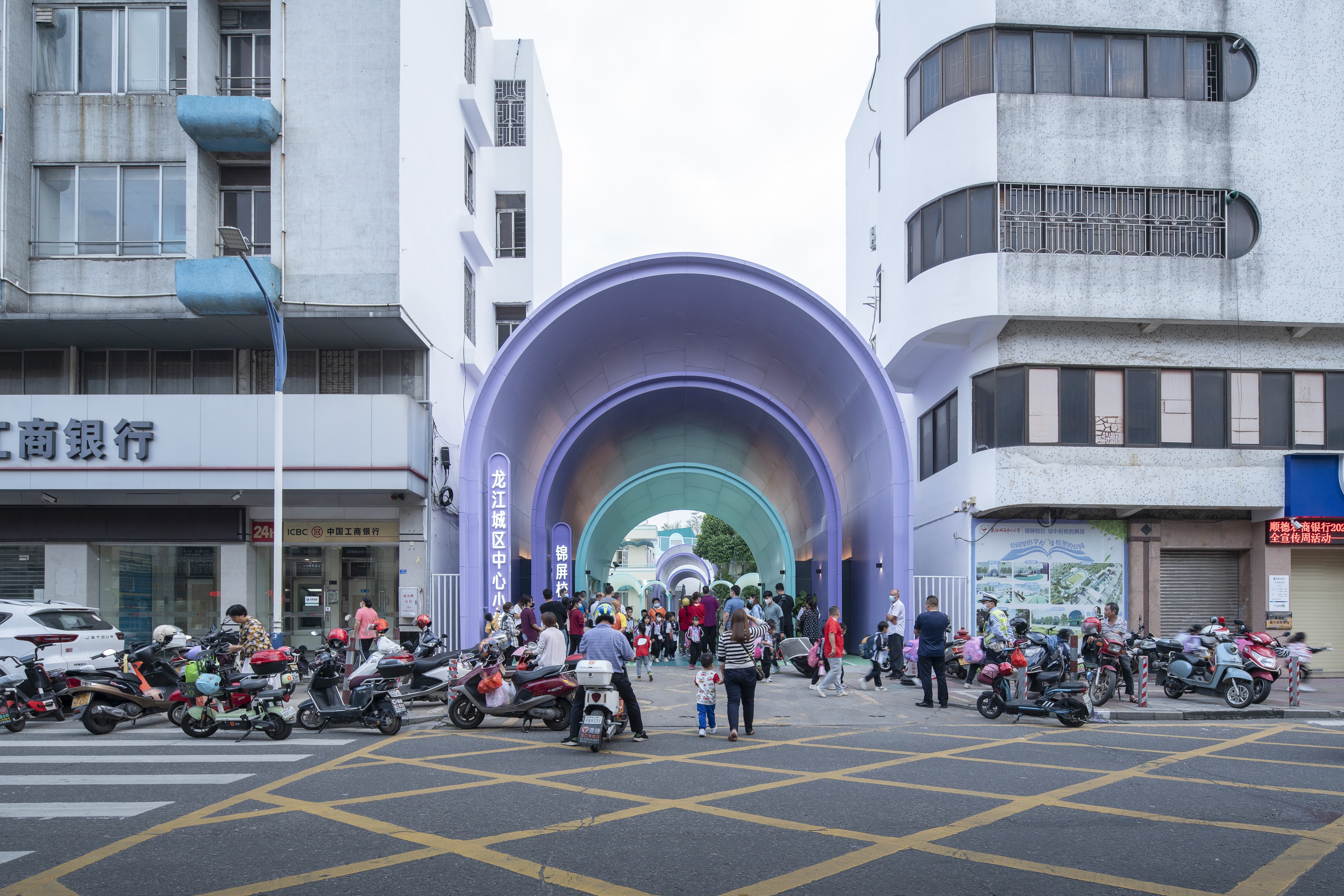
1. Overview
Longjiang Central Primary School (Jinping Campus) is located at the foot of Jinping Mountain, Longjiang, Foshan. It was rebuilt from the existing Jinping Middle School in order to meet the growing demands for high-quality education in the central urban area. After the renovation, the lower grade campus can accommodate 20 classes of grades one and two. The renovation takes the advantage of the site, extracting a series of natural elements from Liyugang Park in Jinping Mountain and bringing them back to the campus design. By integrating and interacting with the natural environment, a campus that learns in nature is formed. This "campus in the park" or the "park in the campus" builds a bridge for the first and second-year students to transition from kindergarten to primary school.
2. The campus before renovation
Jinping Campus is located in the center of the Longjiang Town. It used to be the site of Longjiang Middle School and the stone road preserved in the campus has carried the memories of local people. Although the old town has a profound historical background, its crowded circulation in the central district has also brought many issues to the school.

