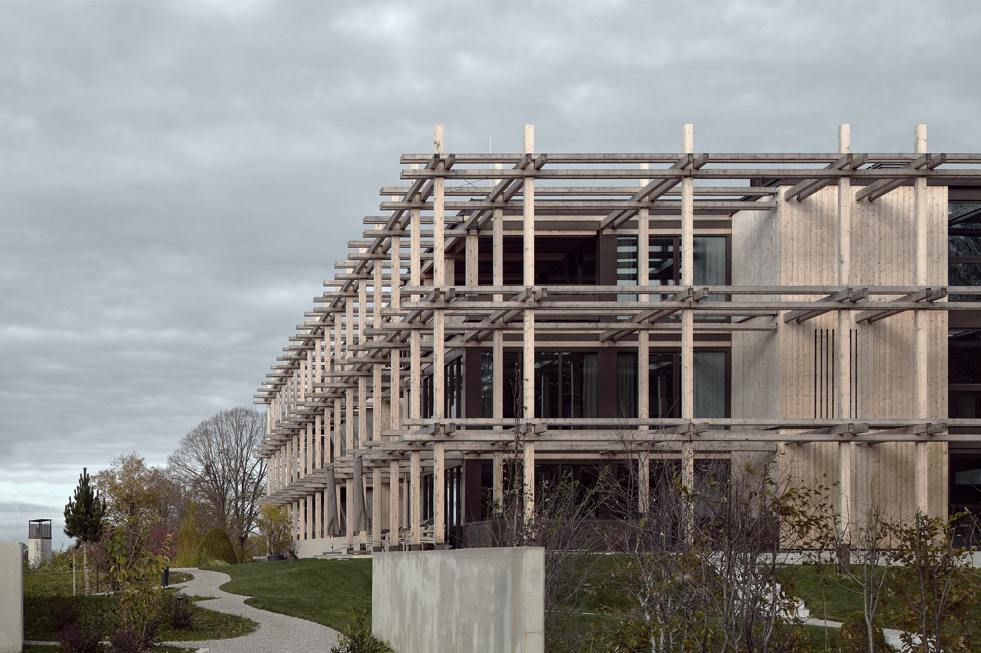
The hotel emerges confidently but thoughtfully from the neighboring forest. The aboveground exterior walls of the guest wing were prefabricated in timber frame construction with pre-installed windows. Together with the prefabricated concrete ceilings, they contributed significantly to the building being ready for occupancy in just 17 months. The wooden façade construction made from the supposedly "low-value", local spruce wood performs not only in an aesthetic and narrative way but also in physical building functions. Thanks to a further developed, vernacular construction structure, in which the weak points of the wood were optimized using the latest material knowledge (PU sealing of the end grain surfaces), it was possible to create a prototype that can avoid energy-intensive metal covers for the wooden parts and the use of high-quality wood species. The façade is inspired by the surrounding urban forest and its structural tectonics. The vertical wooden supports with their horizontal balconies in a three-dimensional net symbolize the individual trees of the forest, which weave themselves into a three-dimensional structure (the forest) via their horizontally spreading branches.

