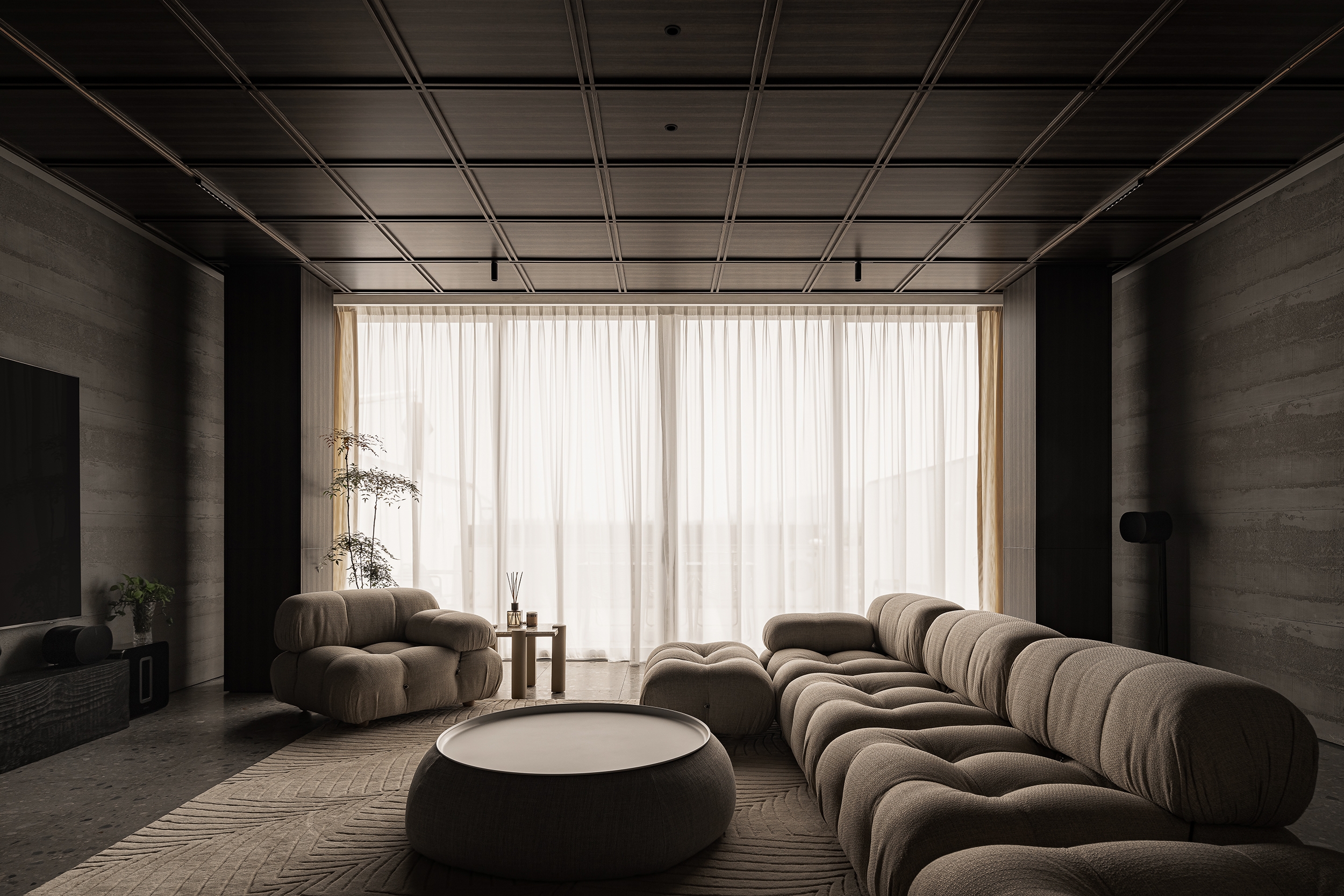
The project presented is a duplex apartment in a coastal area in Hong Kong. The design in space is functionally divided by floors: the ground floor serves as living room, and the upper floors progressively increase in privacy according to its usage.
In terms of materials, selections were made to regulate indoor humidity and provide stain resistance to ensure durability. geometric lines putting in order and color blocks in scale are used to create a contrast of light and shadow, enhancing the aesthetic appeal of the overall architecture.
Spiral staircase is the key highlight, the original concept was to echo the stairwell as an architectural focal point. After finalizing the drawings, adjustments to the staircase axis and width resulted in the creation of two storage rooms and a restroom.

