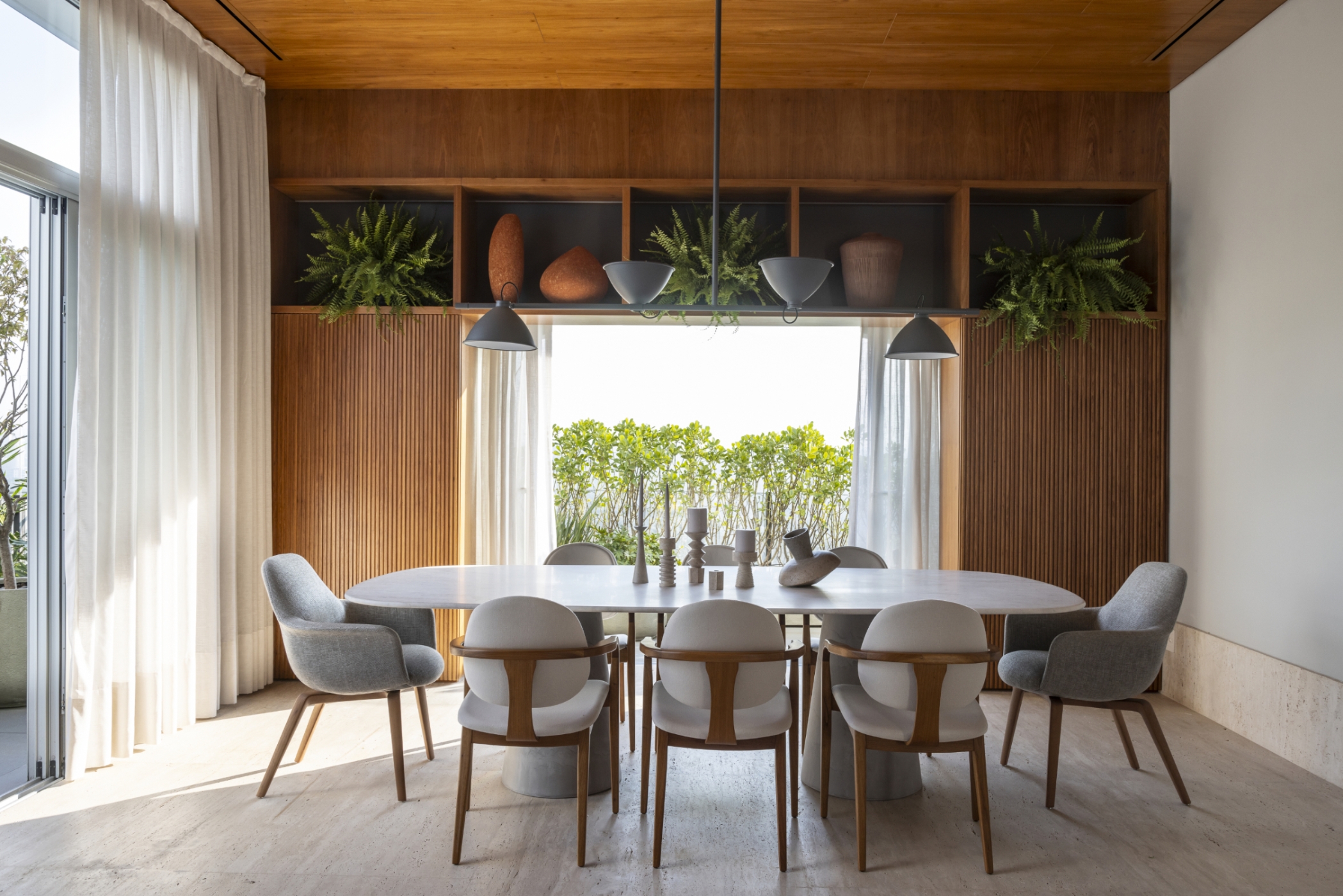
The apartment was designed with the family life in mind, with spaces that are integrated and open to the outside area.
The materials chosen, such as stone, wood and fabrics, welcome the residents and bring unity to the whole.
Light-colored stone was used for the internal flooring to bring the perception of a brighter and more spacious space. The wooden panels that mimic doors, cabinets and create shelves and partitions, contrast with it.
In the upper living room the wood that covers the lining helps to reduce the sensation of high ceilings, making the space more cozy.
The characteristic curves of the building's architecture were incorporated into some elements, such as stairs and furniture, creating a dialogue with the many rectilinear elements of the carpentry and the distribution of spaces.
The metal staircase, in turn, contrasts with the lightness of the steel in its thickness, with the stone landings and steps.
Bio Rogério Shinagawa is a Brazilian architect and founder of Shinagawa Arquitetura in São Paulo. His practice creates contemporary houses and interiors shaped by light, honest materials, and a close dialogue with landscape. Educated at PUC Campinas with studies at FAUP Porto, he unites clarity, craft, and comfort to deliver calm, enduring spaces. Recognition includes BLT Built Design Awards, DNA Paris Design Awards, and INT Interior Design Awards.
Other prizes DNA Paris Design Awards 2024 , INT interior design awards 2024

