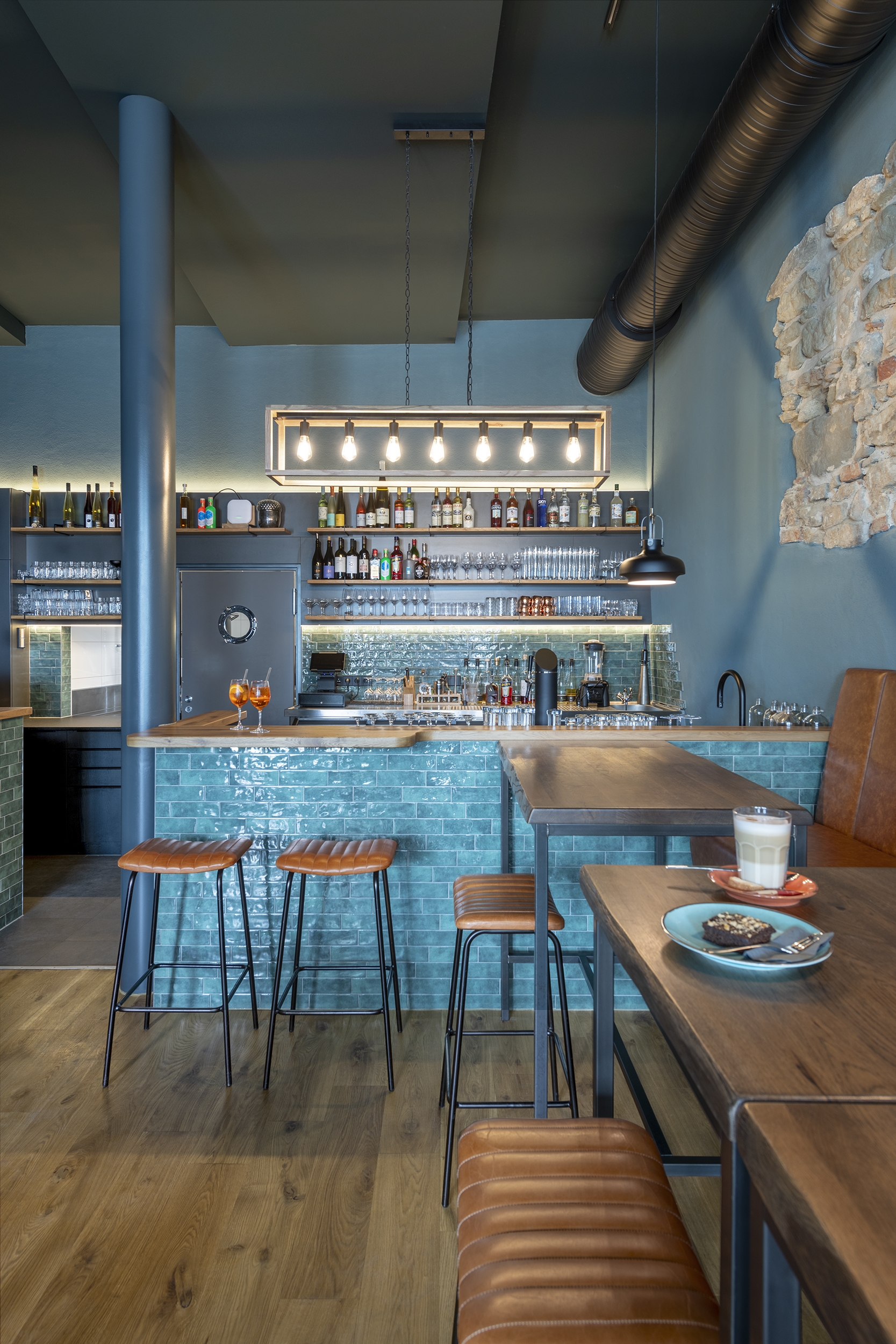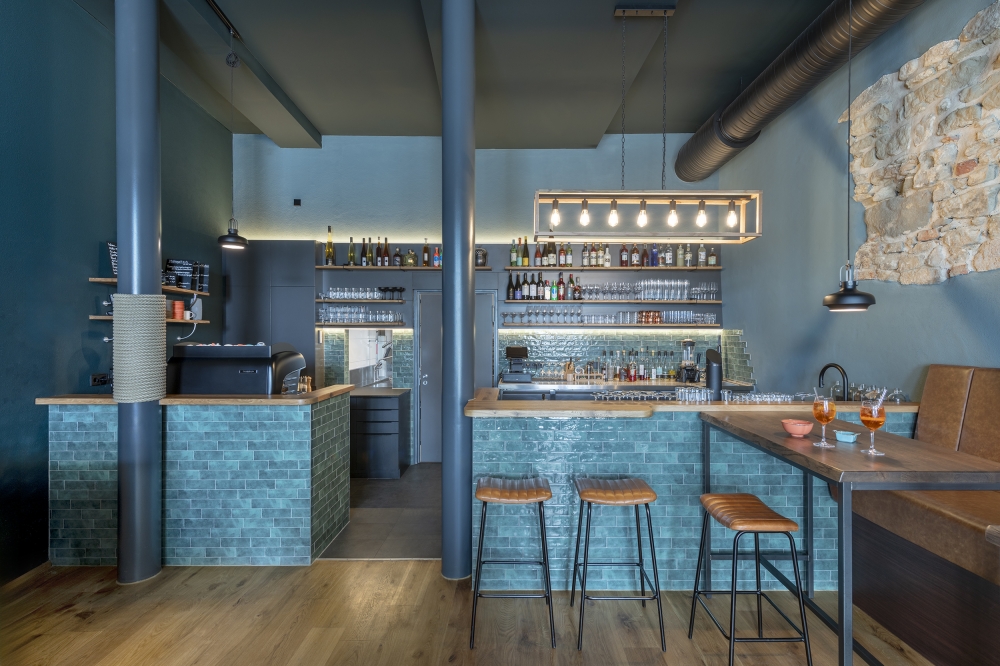
The residential and business building in Überlingen Germany located on Seepromenade 11 tells stories, which go all the way back to the year 1847, when it was originally constructed as a barn and stable. In 1920, it came into the ownership of the Oexle family, who have safeguarded it for over a century. Initially used as a base for a transport company, the ground floor of the building was converted into a restaurant in 1957, while the upper floors remained unused. The goal was to breathe new life into the building without losing the memories of the past. The location directly by the lake played a central role in the design concept. The lake would not only act as a backdrop but also flow into the interior space. Upcycling played an important role: existing structural elements were carefully restored, and historic furniture was given a new purpose. Old wooden beams and insignia were harmoniously integrated to preserve the building's authentic charm, creating a bridge between the past and the present. The project was realized according to the „Sustainability Phase“ of the German Sustainable Building Council. (DE: Phase Nachhaltigkeit der Deutschen Gesellschaft für Nachhaltiges Bauen).

