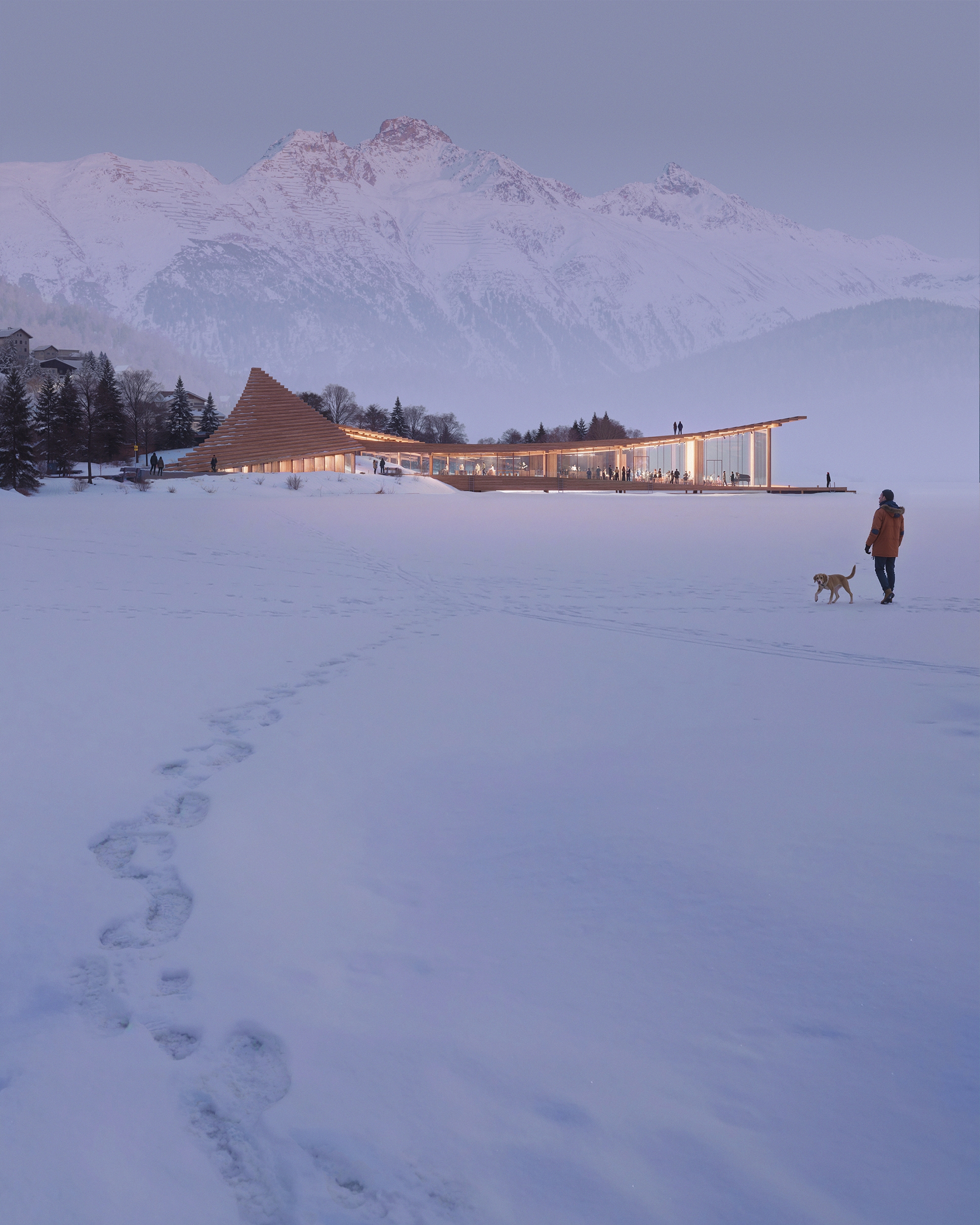
We wanted to approach this place with sensitivity and delicacy. To create architecture that does not impose, but rather complements; reflects the culture and identity of the place, respecting its natural harmony. A place where the lake breathes, and where this breath is felt in every line and every material.
The building does not impose itself, but rather continues these natural lines. Its sloping form fits into the contours of the environment, as if it had always been part of this landscape. The sloping roofs create a visual rhythm that fits harmoniously into the alpine environment. Wood, volumes, orientation: everything is intended to interact with the landscape and continue the tradition of the Engadine valley's building art.
Flexibility of spaces plays a key role. There is no rigid division between indoor and outdoor space. The spaces intertwine, penetrating each other.
The pier is not just a functional element: it is a symbol. A gateway between the city and the lake.
The entire complex is built from local wood, in keeping with the spirit and resources of the area.
It is a gesture of silence. A form that listens. A space where the lake breathes.

