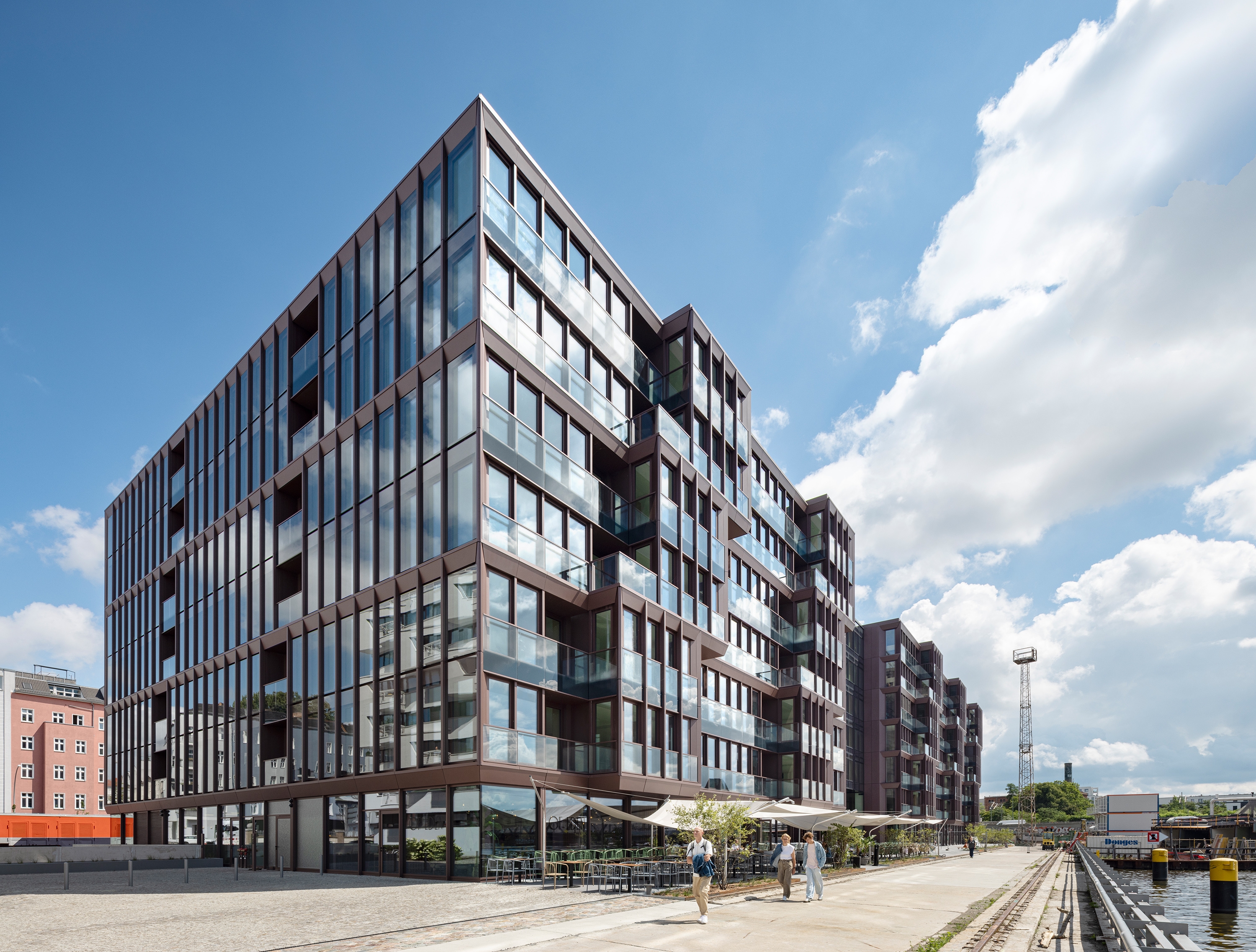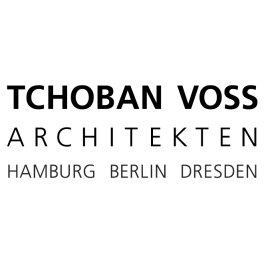
Dockyard, a modern seven-storey office building complex with an underground car park, was built in Berlin's Osthafen using a sustainable, climate and resource-friendly timber hybrid construction method. The Dockyard project comprises a square and a rectangular building, between which is a glazed linking structure with visible trusswork made from sustainable PEFC-certified construction beech. The roofs have been extensively planted with greenery.
The sustainable hybrid-timber load-bearing structure makes optimal use of the advantages of both materials. The use of timber in the columns, trusses, and ceilings helps Dockyard optimize its ecological footprint. The timber elements were prefabricated as system components.
To achieve net-zero operation without the use of fossil fuels, Dockyard relies for its energy supply on green, regenerative energy sources such as solar, geothermal, and ambient air. One of the largest ice stores in Germany is a central and efficient part in this integrated energy concept. The combination of all these sources keeps the entire operation of this office facility climate-neutral in accordance with requirements for LEED Zero Carbon.
Bio TCHOBAN VOSS Architekten design, plan and build for national and international clients in the public and private sectors.
With over 150 highly qualified, interdisciplinary employees and many years of experience, it offers architecturally and functionally sustainable solutions for a wide range of building projects in Germany and abroad.
TCHOBAN VOSS Architekten is member of the Association of German Architects (BDA), the Chambers of Architects in Hamburg, Berlin and Saxony, the Förderverein Bundesstiftung Baukultur e.V. as well as of the European Architects Network (EAN).

