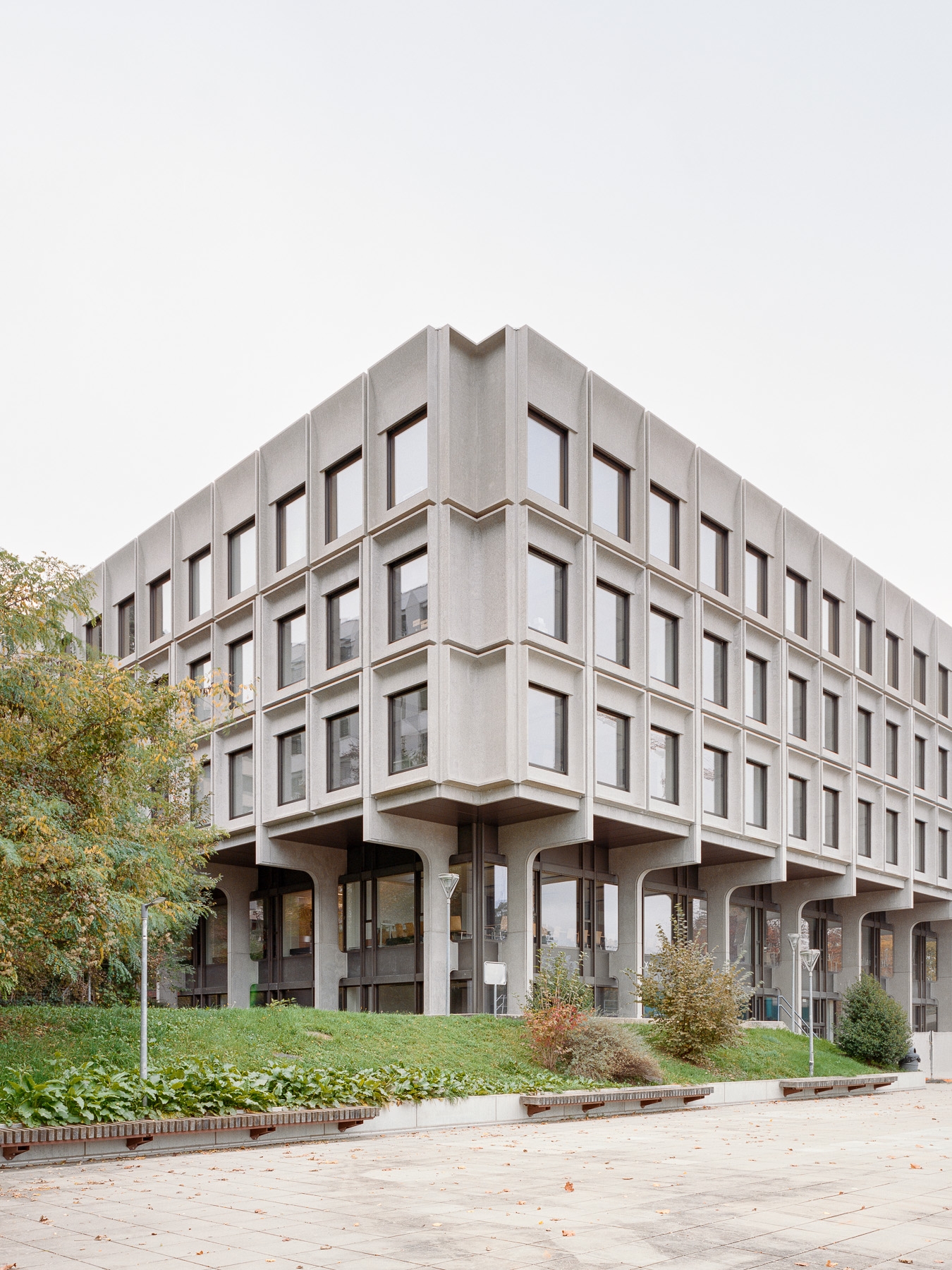
Collège Rousseau in Geneva, a listed school building from 1969, has been refurbished and extended to adapt to the increasing number of students while preserving its Brutalist character. The project adds a timber-framed story, continuing the concrete façade so the extension is only recognizable at a second glance. This choice balances continuity with change: the new layer respects the rhythm of the original architecture, while the interior shifts to exposed wood, high ceilings, and natural light, creating cozy learning spaces. Two skylights let daylight into the staircases, shaping orientation and circulation. A new cafeteria on the ground floor realizes the openness intended in the original design by Alain Ritter, becoming a central space for social use and informal learning. Extending upward instead of outward minimized land use, reduced infrastructure, and kept the site’s calm courtyard-centered layout. The lightweight timber construction kept loads low, avoiding heavy interventions in the existing frame. Differentiated energy measures allow the new story to meet THPE targets while the renovated structure achieves Minergie standards, significantly improving overall energy use.
Bio Burckhardt was founded in Basel in 1951 and today is represented in Switzerland and Germany by a team of 400 staff at eight locations. The office plans and carries out projects in almost all architectural typologies and scales. The interdisciplinary team takes an integrated approach to projects in all service phases and contributes to innovation in the construction industry. Well-known projects include the Bank for International Settlements (BIS) in Basel, the MFO Park in Zurich, the Swiss embassy in Seoul, and the Collège Rousseau in Geneva.

