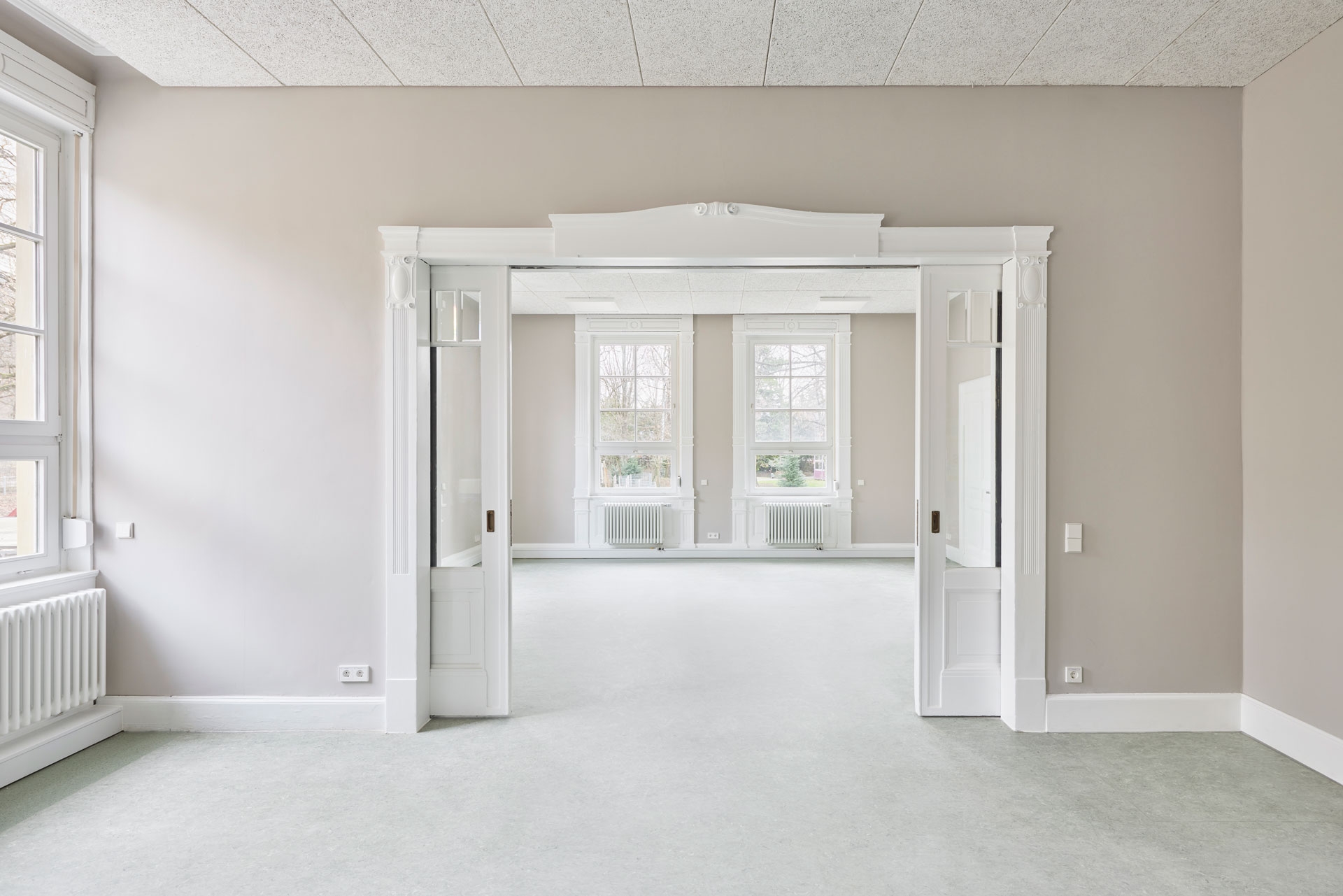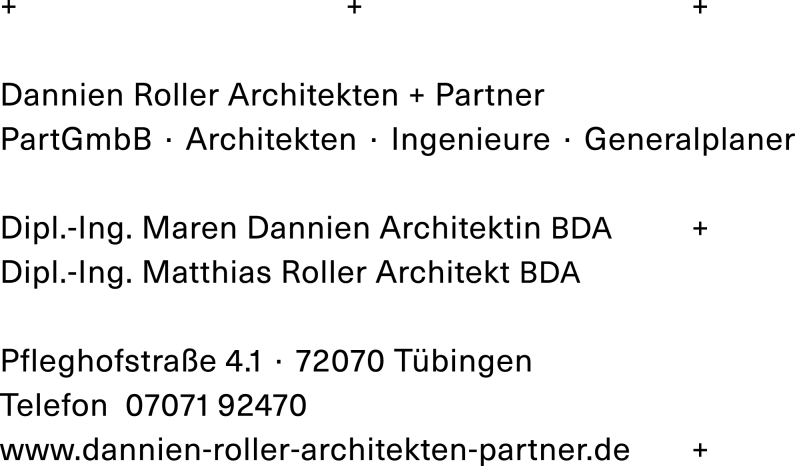
The two-storey house in the style of the Italian Renaissance was built in 1887.The structure is a listed building due to its sophisticated bourgeois architecture, and today it is used as a daycare center.The entrance with the sandstone staircase has been covered by a new canopy.The design of the railings is contemporary and picks up on the façade’s grainy structure. The refurbishment included adapting the spaces to current regulations. On the first floor a new kitchen with a dining room were integrated. The staff rooms are located on the upper floor. The stairwell was upgraded for fire protection. The building surfaces in the common rooms were refurbished and restored, and the sanitary areas were completely renewed. The external sandstone staircase was renovated and received a new canopy.The roof had to be repaired.The recycling of materials was a high priority. For example, existing tiles were carefully removed and reinstalled.In the interior, the acoustic ceiling panels were reused from an external school.Doors from the stairwell were removed and reused. The color concept deals playfully with the existing diversity. The rooms are adapted to the building in different pastel hues.
Bio Architecture is not objective, but influenced by processes, requirements, budgets and cultural-spatial conditions. Our early cooperation with the client – as early as the task development stage – creates a qualitative coherence between the construction project, urban integration, space, form and material. This not only creates an unmistakable building culture, but also a high level of recognition.
Other prizes 2025 »Beispielhaftes Bauen Landkreis Tübingen 2025«, Chamber of Architects Baden-Württemberg »Architecture & Design Collection Awards 2025 Bronze Winner«, »Educational Facilities (Architecture)«, Architecture & Design Collection Awards »International Architecture Awards 2025«, »Schools and Universities«, The Chicago Athenaeum »French Design Awards 2025 Silver Winner«, »Architectural Design - Educational«, French Design Awards »DNA Paris Design Awards 2025«, »Refurbishment«, DNA Paris »RTF Awards 2025 Second Award«, »Mixed Use (Built)«, Rethinking The Future »IADA Award 2025 Gold«, »Healthcare & Medical Facility Design«, Architecture & Design Community »IADA Award 2025 Silver«, »Renovation, Restoration & Adaptive Reuse«, Architecture & Design Community Architizer A+ Award 2025 - Special Mention BIG SEE Awards 2025 - Winner

