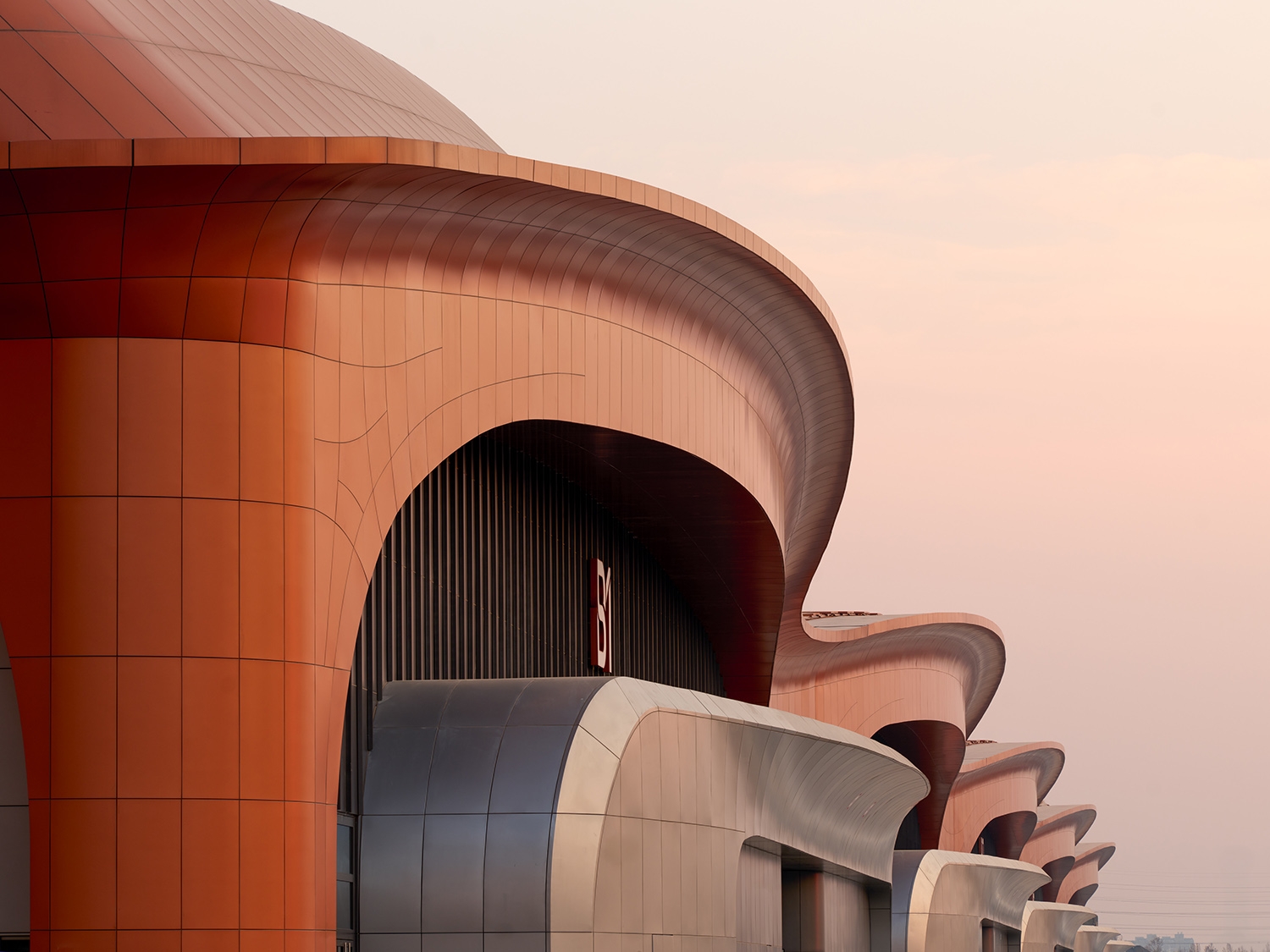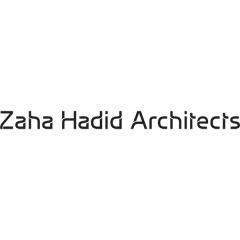
Beijing’s largest and most advanced exhibition & convention venue, CIECC expands the city’s existing facility to over 611,000 sq. m with 9 new exhibition halls, 3 reception halls, a conference centre for 9,000 delegates and a hotel with 410 rooms.
The conference centre and hotel are located to the north of the site, defining a new public square for exhibitions and events. The movement of people, goods, and vehicles throughout CIECC is divided into three distinct routes to aid circulation, provide optimal adaptability and avoid disruption to different concurring events.
CIECC’s composite roof system of symmetric geometries creates an insulated, lightweight, large-span structure providing column-free spaces that can be quickly adapted to changes in exhibitions and nature of use.
Achieving the highest certification of China’s Green Building Program, the centre uses smart building management systems with hybrid natural ventilation. Rainwater collection throughout CIECC’s extensive footprint, grey water recycling, and photovoltaics for on-site energy generation reduce water and energy demand from the city’s municipal supply.

