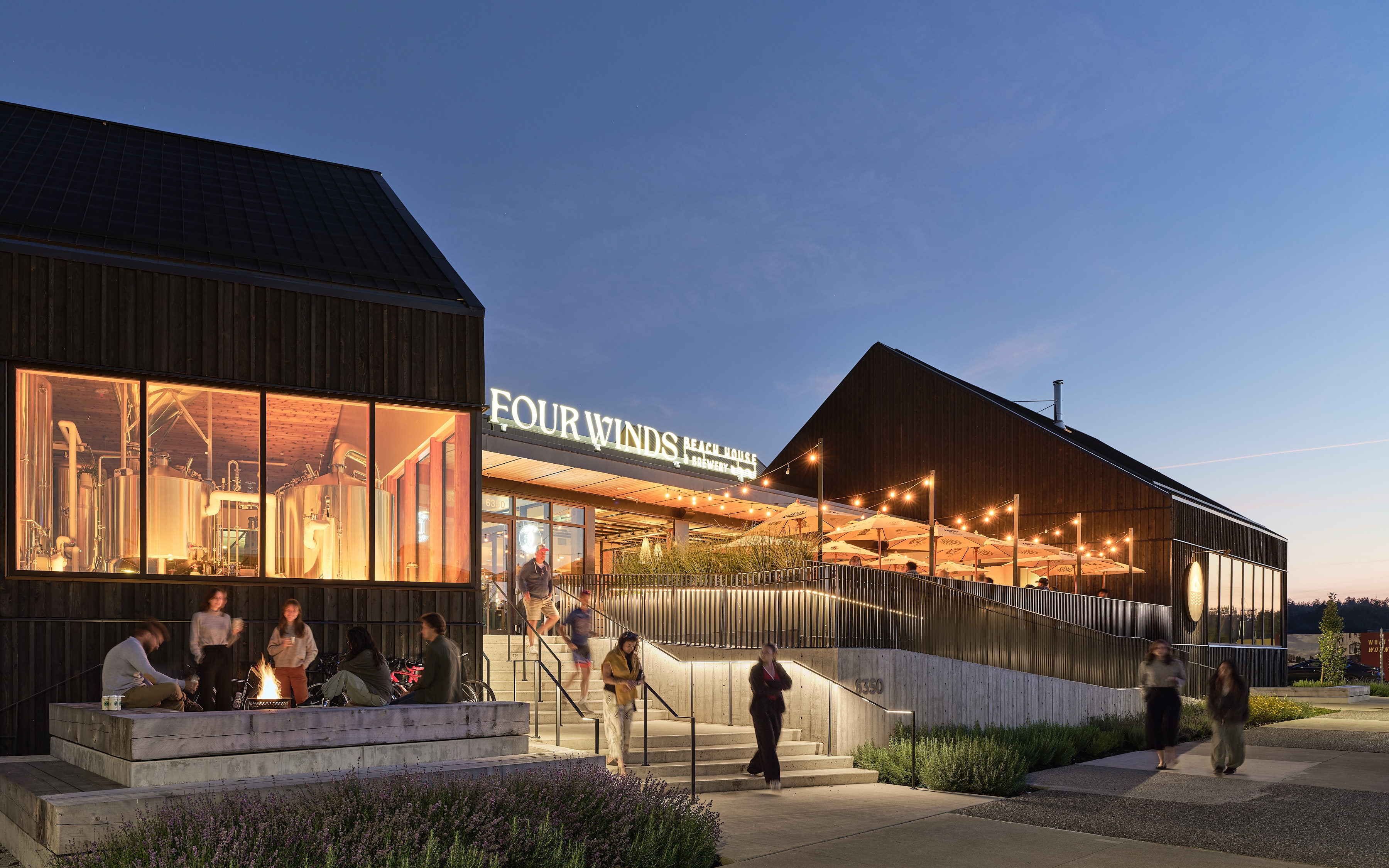
The Granary houses a brewery, restaurant and 35 residential units at the heart of a residential agri-hood that is intrinsically connected to the land and to the agricultural cycles of growing food. The design draws on the built forms of barns and grain silos that have historically brought us our food. The Granary and it’s courtyard are a microcosm for the community as a whole, where food can be produced, processed, cooked and enjoyed within the same space at different times of year.
The large gables of the brewery and restaurant are clad in black-stained board and batten cedar siding, a material that will intentionally weather and change over time. Like the agricultural barns that inspired it – it is an honest building.
The design of the Granary seeks to ensure that how and where food is grown, processed, and eventually eaten remains always in sight, nudging residents to see that the fields in front of their homes and the planters in front of their patios are each critical pieces of food infrastructure that will help feed our cities.
Bio MOTIV is a community-focused architecture firm with an emphasis on the design of housing, learning spaces, farming and food-centric projects. The intersection of these three pillars is fundamental to our vision for thriving communities and a sustainable future.
Our vision of the future is one where our local communities integrate places for living, learning, and growing the food we need to survive in spaces that foster human connection
We hope that our projects and our work as designers can contribute to making this a reality.
Other prizes 2021 - Twenty + Change - Top Emerging Architecture Firms in Canada Heimaklettur House - 2024 SAB Magazine Swallowfield Barn - 2018 AIBC Awards Swallowfield Barn - 2019 Wood Design + Building Awards Meristem - 2022 Architizer Awards (Pavilions)

