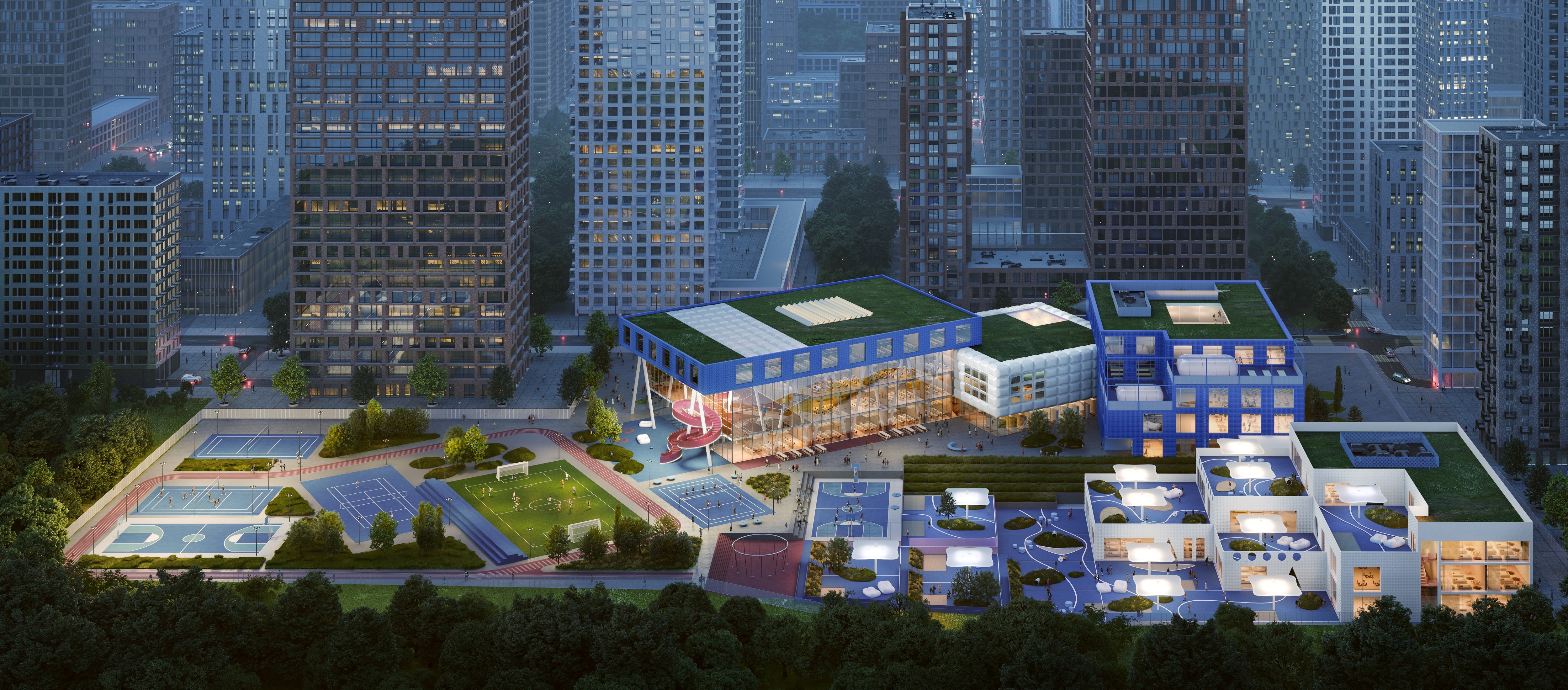
The School Campus in Moscow is envisioned as a dynamic mini-city where education unfolds within a diverse, human-scaled environment. Designed for 1,325 students, the 23,350 m² complex is organized into distinct yet interconnected blocks: the primary and middle school with a patterned façade of geometric cells; the senior school and sports wing, expressed through transparent volumes and structural details reminiscent of Lego; the kindergarten, with tactile façades, playful terraces, and safe indoor-outdoor play zones; and a public block with a luminous hall and theater framed by translucent and LED panels.
Landscape and architecture merge in a central courtyard designed as a sports park, complemented by a terraced Playhub that extends play and learning outdoors. Greenhouses, rooftop gardens, and open-air workshops connect studies with nature, while running tracks and sports areas weave interior and exterior into a continuous learning environment.
Using contemporary materials such as fiber-concrete, ETFE (light transparent polymer), and media façades, the concept outlines a vibrant, safe, and inspiring campus — a place where children can grow through knowledge, creativity, and play.
Bio IND, founded in 2008, is an international architectural bureau with a branch office in Dubai, engaged in the design of residential and public buildings, educational and social projects,urban planning projects, and the renovation and redevelopment of industrial facilities worldwide. With an impressive portfolio of over 100 projects of various typologies, IND has received numerous prestigious architecture and design awards and diplomas.
IND carefully studies each country, its context, history, and culture to offer best aesthetical, functional and sustainable solutions in their projects.
Other prizes • 2018. WAF 2018. Shortlisted in the Future Projects category. Maple Boulevard subway station. • 2018. WAF 2018. Shortlisted in the Future Projects category. Redevelopment project of the Water Tower in Shcherbinka. • 2019. Boghossian Foundation urbanlab. Short-list of the Open International Competition for the redevelopment of the NPAK Museum of Contemporary Art in Yerevan. • 2020. Millenium Kaifeng creative Shuang Long. 1st place for the project "Shuanglong Lane Immersive Theatre "Hidden dragon". • 2020. Sichuan Yifang Cultural Tourism co. LTD. 1st place in Xingfu village Pan-Museum competition. • 2020 WAF China 2020. Audience Award. Immersive Theater Project in Kaifeng City • 2023 BLT Awards. Winners on 2 nominations: Best in Culture (Creative Cluster in Riyadh) and Best in Institutional (International School in Dubai) • 2023 SBIS Awards. Winners in Culture Category (Creative Cluster in Riyadh) • 2024 WAF. Shortlisted in Best in Culture

