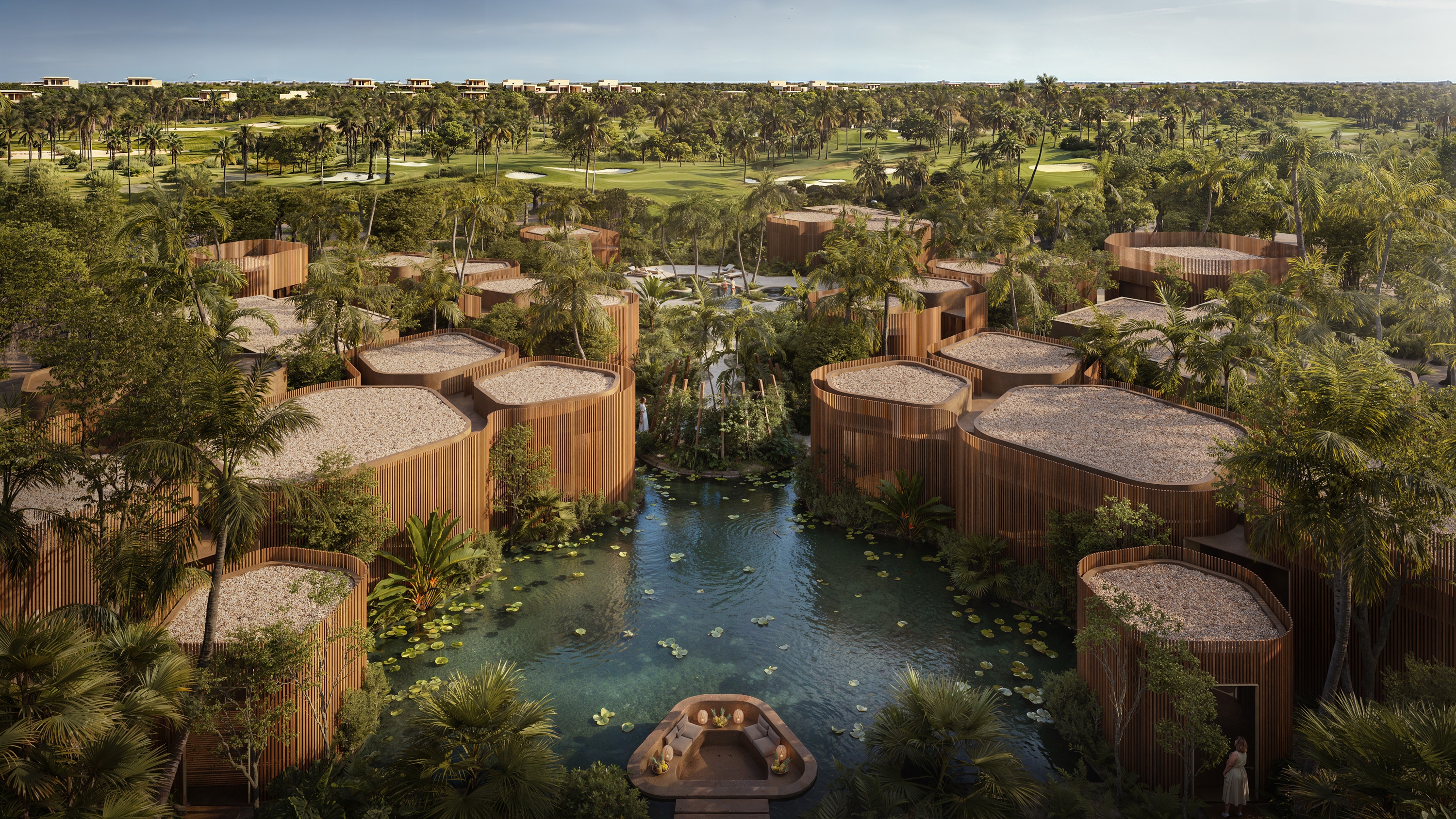
The Ananas Spa embodies the future of wellness architecture through its geometry, materiality and ecological integration. The project forms an essential component of the resort´s master plan designed by the same studio.
The architecture was inspired by the the pineapple’s hexagonal shell, an enduring symbol of Bahamian agrarian traditions. The design, developed by a modular system of interlocking and independent pavilions complemented by a rectilinear lobby and fitness center organized around a series of stone totems made out of limestone, quartzite and dark wood, is set within a tropical garden and linked by bridges across water ponds, creating fluid transitions between relaxation, and wellness spaces. The water ponds function as rainwater reservoirs for the spa and golf course.
Passive design principles—natural cross-ventilation, thermal mass walls, brise-soleil, and overhangs—minimize cooling demand. Rainwater harvesting, high-reflectance surfaces, green roofs, and native drought-tolerant vegetation reduce water use, mitigate the heat island effect, and enhance resilience to Eleuthera’s climate. A photovoltaic system supplies a significant share of electricity needs.
Bio Our firm delivers high-quality designs and exceptional craftsmanship that has built a strong reputation and loyal client base. In addition, our experience in residential and hospitality projects and a diverse and innovative portfolio within corporate, commercial, and cultural facilities demonstrate our creative proficiency and ability to adapt to different scales.

