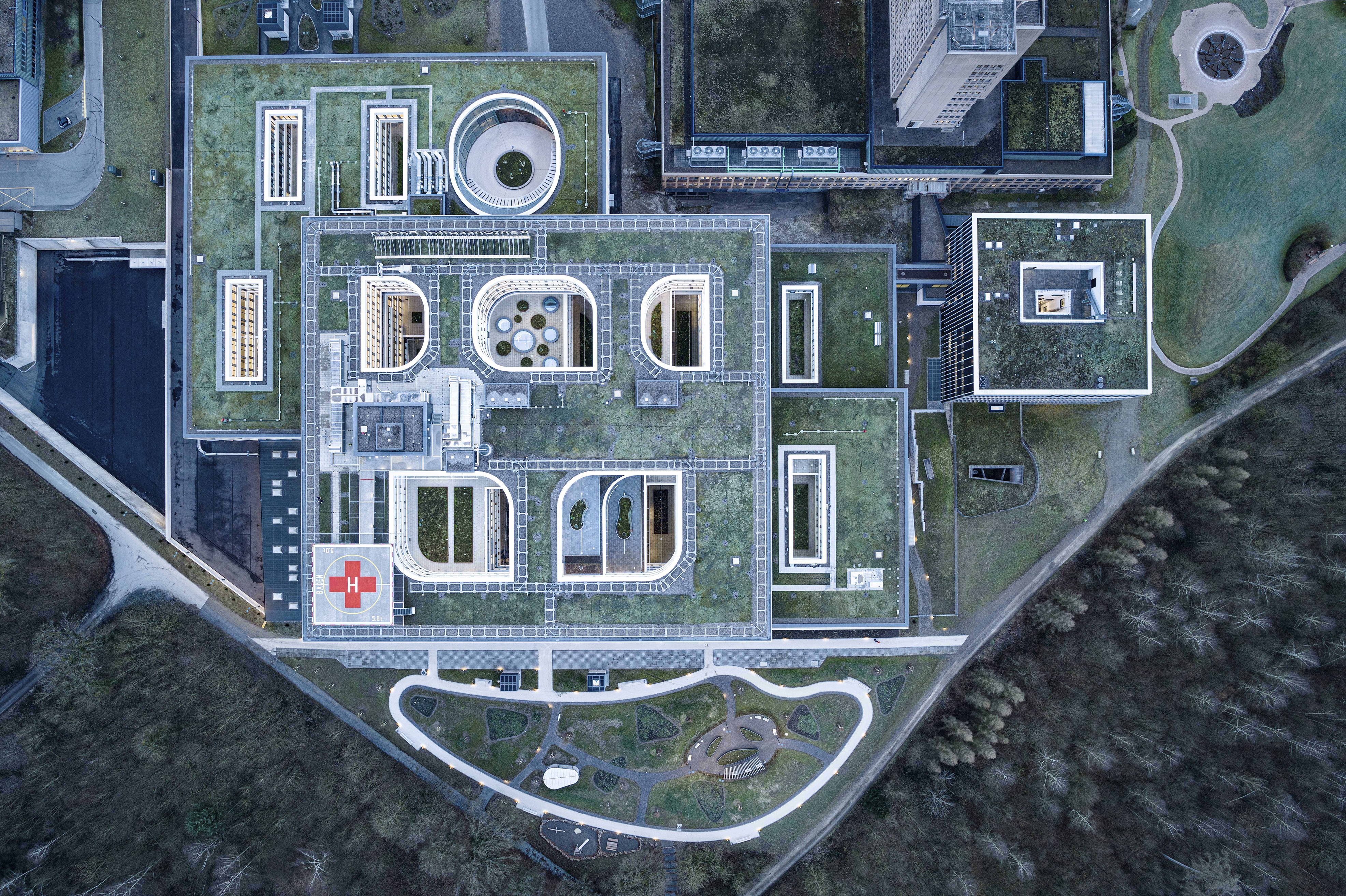
A state-of-the-art facility designed to seamlessly integrate healthcare, technology and sustainability: the 76,215 m² structure replaces an outdated 1978 building with an entirely new approach prioritizing efficiency, adaptability and human-centered care. With 30% more space than its predecessor, it marks a bold departure from traditional hospital architecture. Designed as a holistic healing space, it favors single and double rooms over overcrowded wards, promoting comfort and recovery. Natural light floods the interiors through large windows and eleven inner courtyards, creating a calming atmosphere and reinforcing a connection to nature. The layout ensures seamless navigation, enhancing operational flow and the experience of patients and staff. At the intersection of architecture and technology, the building uses BIM and over 7,000 IoT sensors to optimize energy, monitor movement and enable predictive maintenance. Sustainability is embedded: energy-efficient systems, local materials and biophilic elements minimize impact. More than a hospital, it is a visionary model redefining medical spaces as adaptive, intelligent and human-centered.
Bio Established in 1979 by Prof. Hans Nickl, Nickl & Partner is a family-owned international firm based in Munich, Berlin, Beijing, Düsseldorf, Zurich, Paris and Jakarta. With over 200 employees worldwide, we've undertaken projects in 18 countries and are top-ranked among German architects for clinic and healthcare facilities.
Other prizes among others: German Design Award Iconic Award AKG BDA mipim Awards WAF Award WAN Awards European Healthcare Design Building Better Healthcare

