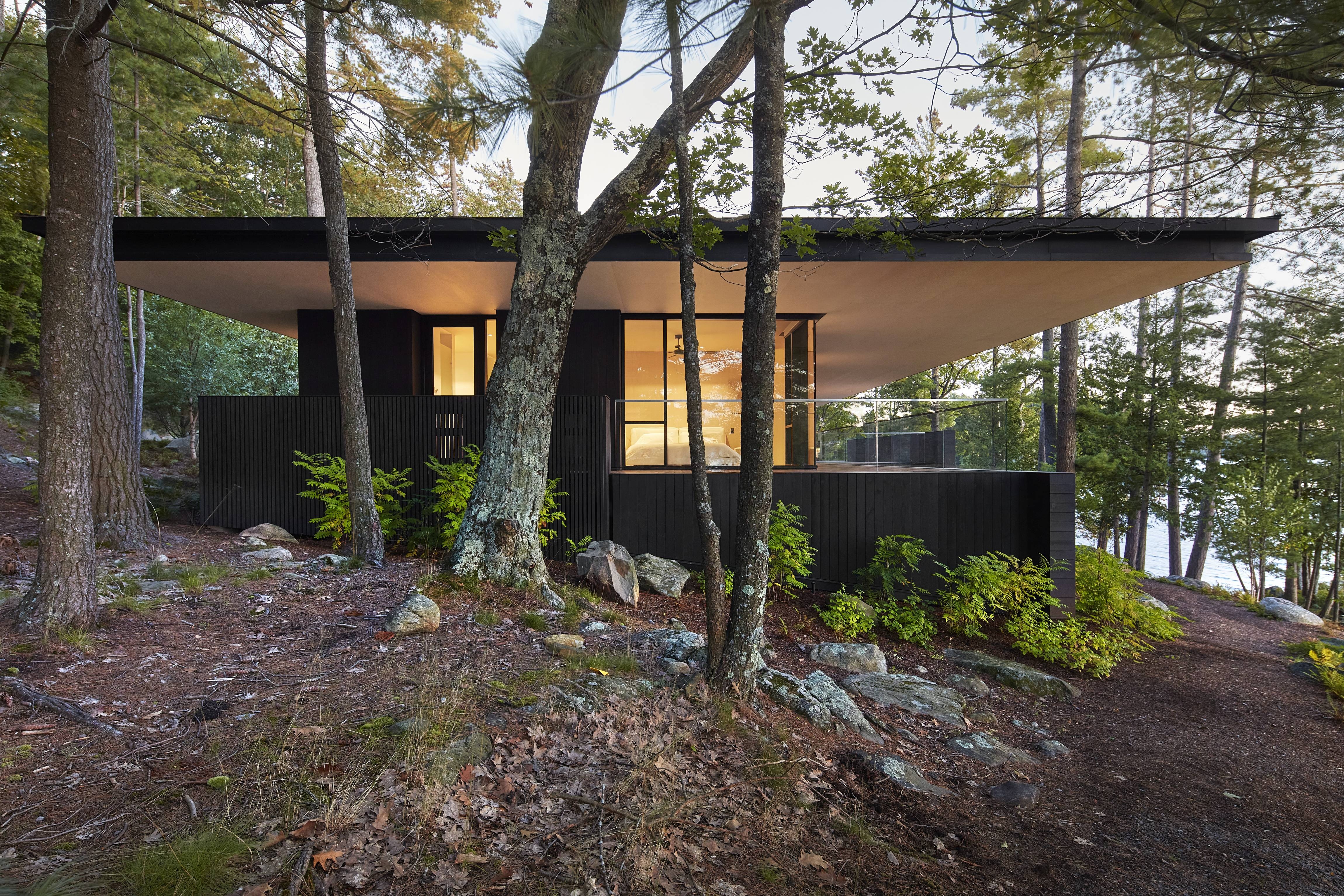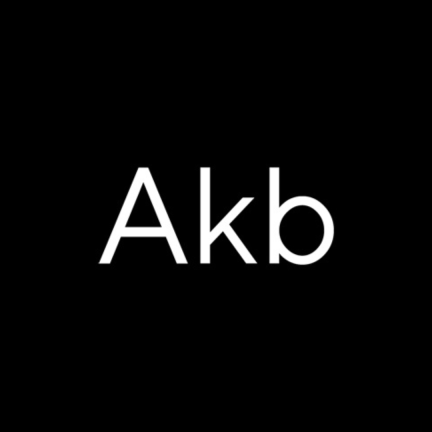
Located near the water’s edge, this island cottage was conceived as a refuge immersed in the raw beauty of its northern Ontario surroundings. Taking cues from the region’s floating docks, the design is composed of planar elements turned vertically as walls and guards, and horizontally to form a unifying roof. The structure follows the site’s slope, allowing the lower level to open onto a naturalized clearing near the shoreline.
From the lake, the dramatic upper-level cantilever almost disappears. Dark cladding allows the cottage to recede into the forest, with foliage further shielding views. Rather than a showpiece, the owners sought a flexible layout for both solitude and family time. The architecture blurs interior and exterior: the roof projects 16 feet beyond the walls, while 3,000 square feet of decking nearly doubles the main living area when the glass walls are open.
Material choices reflect a pursuit of lasting physicality, elevating wood, concrete, metal, and stone through careful detailing. Rooted in its setting, this residence strikes a quiet balance between intimacy and openness, seamlessly blending into the landscape while supporting rest, connection, and renewal.
Bio Founded in 2004, Akb Architects is the Toronto-based studio of Robert Kastelic and Kelly Buffey, architects dedicated to the practice and art of building. The quest to capture the poetic and ineffable qualities of space manifests in Akb’s design process, which prioritizes a clarity of vision, attention to detail, and a rigorous commitment to conceptual intent. The work of the studio benefits from Robert and Kelly’s extensive training in both architecture and interior design; a comprehensive strategy results in buildings of exceptional resolution and an uncommon level of refinement.
Other prizes BLT Build Design Awards 2024, Whistling Wind Island

