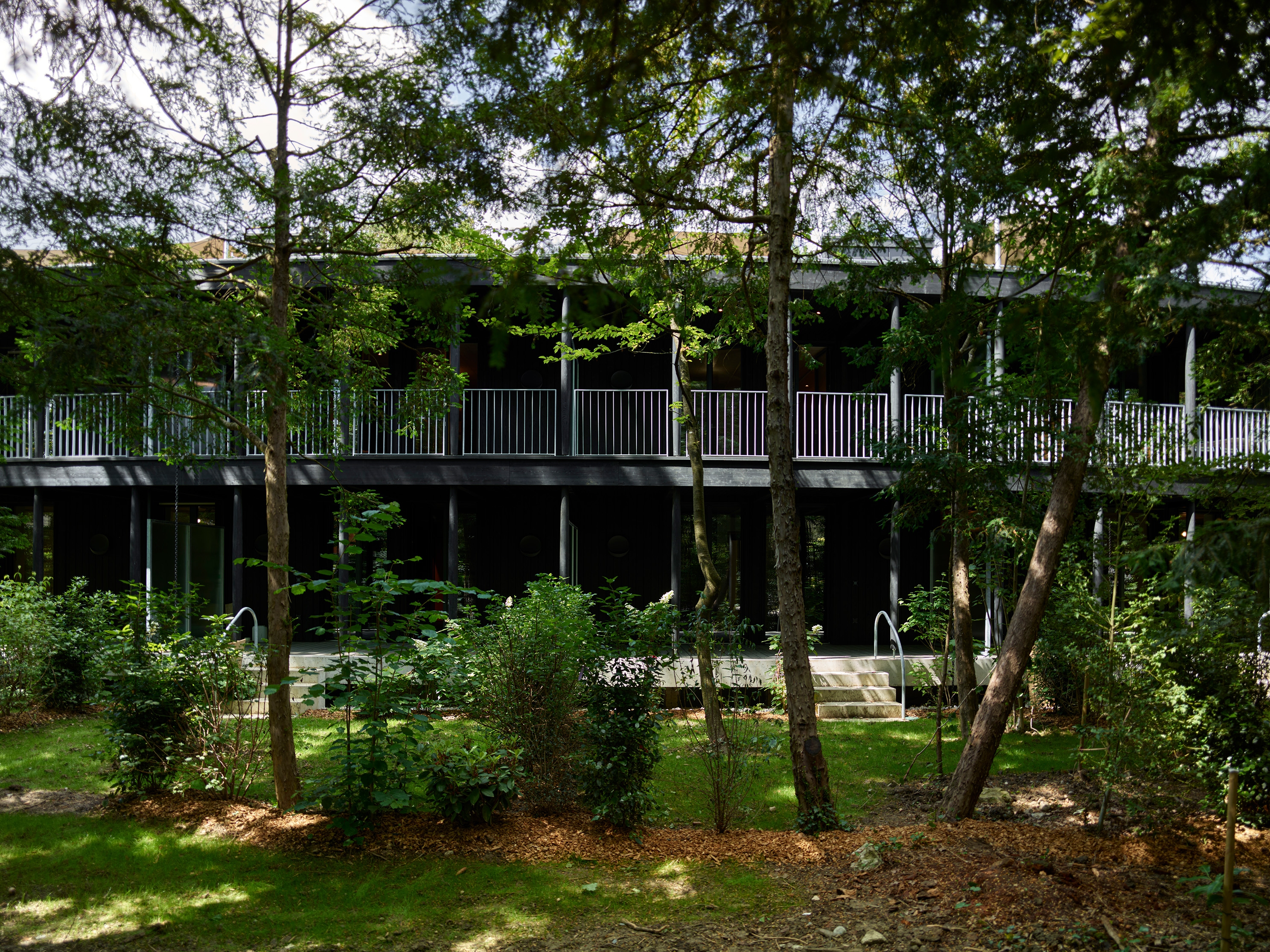
Located in Pinchat, Geneva, this project lies at the crossroads of three urban fabrics: historic Carouge, a development zone, and villa housing. The elevated, green setting acts as a “green lung” for the city. The design balances urban integration and natural preservation, enabling thoughtful densification in harmony with the landscape.
Centered on the plot, the ellipsoidal building preserves edge vegetation, its soft curves echoing nearby groves. A semi-green roof forms a suspended garden, fostering biodiversity.
Spread over two levels, the discreet volume evokes a beetle’s shell. It houses eight dual-aspect apartments (3–5 rooms), each with cross-ventilation. Bedrooms face the courtyard; living areas open onto deep balconies in contact with nature.
Clad in dark timber, the building merges with the undergrowth. Facade and interior form a seamless whole.
Outdoor areas retain natural elements—rocks, branches—for local fauna.
With Very High Energy Performance certification, the project combines a high-efficiency envelope and renewable energy. Details echo nature: leaf-patterned floors, trunk-like columns, and insect-shaped lights.

