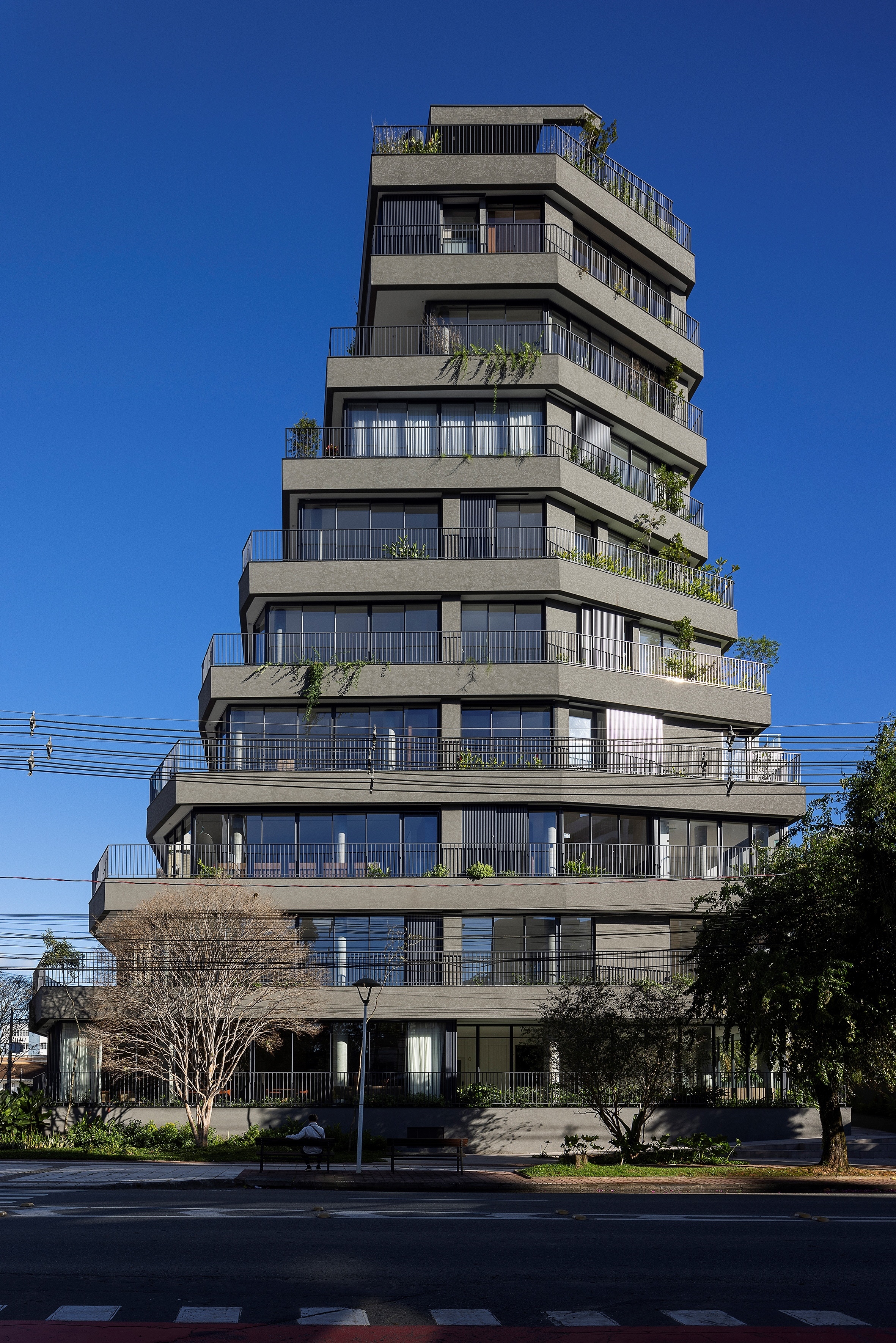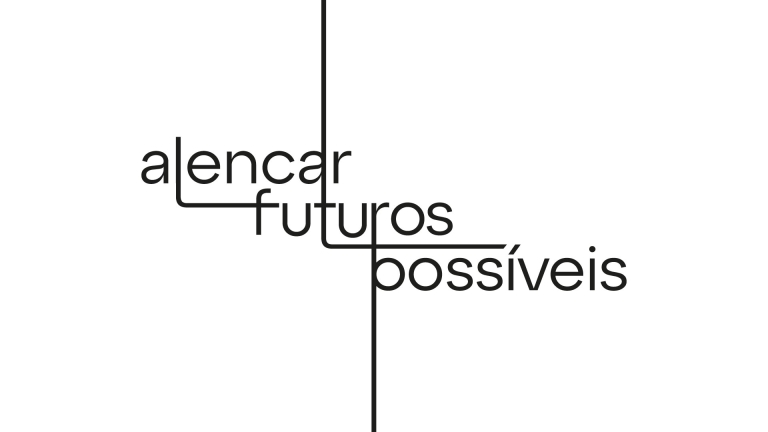
Kaiserstraße redefines urban housing by blending the privacy and richness of a house - verandas, courtyards, vegetation - with the advantages of vertical living. Located on a historic avenue once lined with villas, its stepped, sculpted form meets strict setback rules while maximizing light, ventilation, and panoramic views. Each apartment occupies a full floor with terraces, private pools, and integrated planters that allow mature trees to grow from the slabs, turning the façade into a living vertical garden, enhancing biodiversity and the street’s microclimate.
In a context dominated by walls and gates, the open ground floor is a deliberate urban gesture, removing barriers to foster social interaction and reconnect private and public realms. The project integrates passive and active strategies to minimize operational carbon. Apartments are designed for natural ventilation and optimal sunlight exposure, while material choices prioritize durability, local sourcing, and low embodied carbon.
This project redefines vertical living as generous, adaptable, and deeply connected to nature and city, offering a balanced coexistence of privacy and community.
Other prizes - DNA PARIS AWARDS 2024 - WINNER - ARCHITIZER A+ AWARDS 2024 - SPECIAL MENTION - SAINT GOBAIN ASBEA - FINALIST - ARCHDAILY BRASIL OBRA DO ANO 2024 - FINALIST - ARCHITIZER A+ AWARDS 2023 - WINNER - AMERICA PROPERTY AWARDS - WINNER

