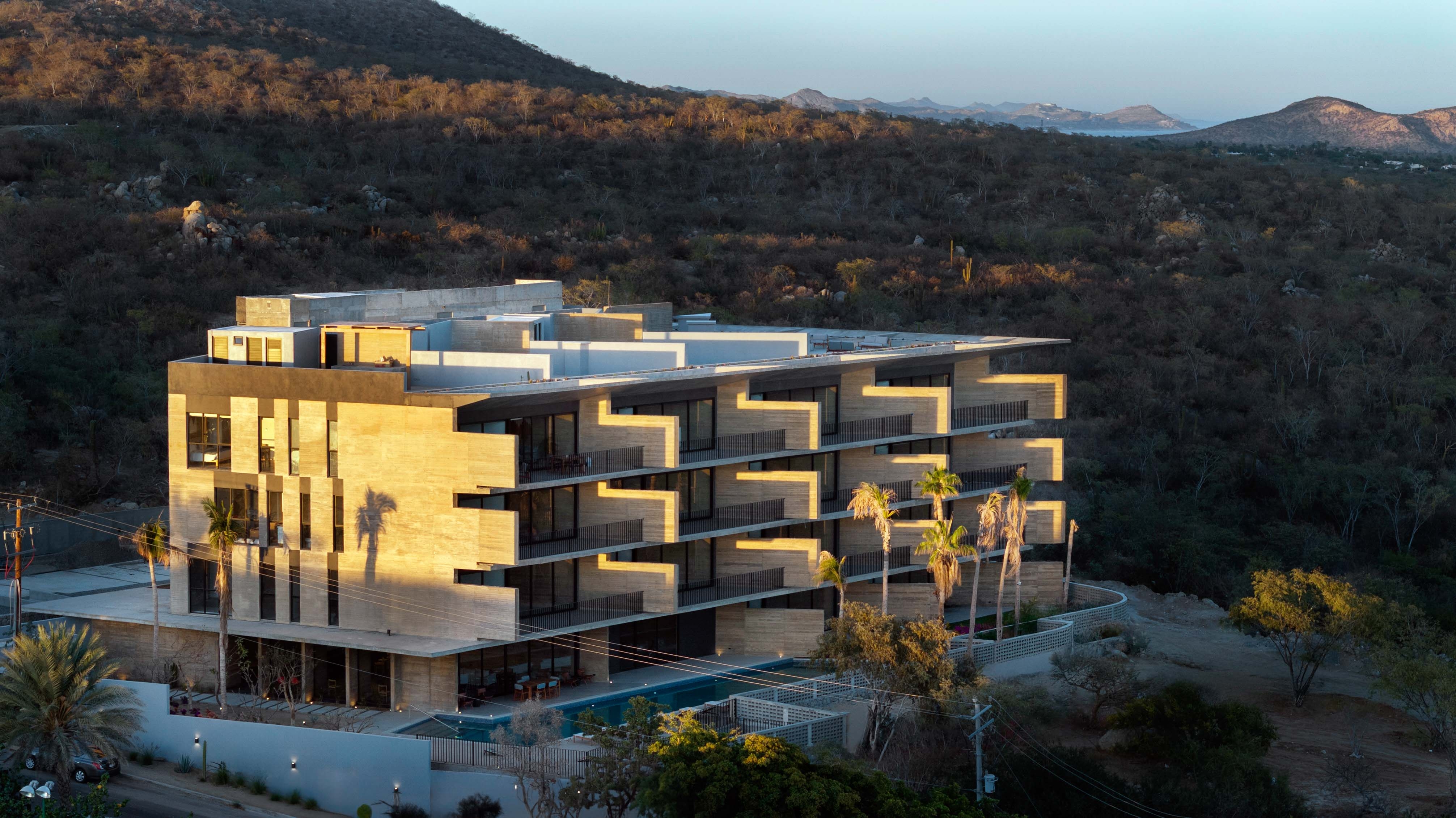
The design of OR Cabos draws from the geometry of a fan, creating a unique identity that balances privacy between units with strategic orientation toward the horizontal and vertical views of Baja California Sur. From this privileged setting, residents are immersed in a constant visual dialogue—a tension between desert and sea.
The layout prioritizes terraces, natural light, and uninterrupted visuals, ensuring comfort without excessive heat gain. Walls that extend into the air blur the limits between ground, slab, and sky—between inside and out—embracing the region’s warm climate and encouraging dialogue between architecture and context.
Pigmented concrete echoes the tones of local stone, grounding the project in its landscape. Circulation routes serve as the project’s backbone, balancing openness and shelter, while communal spaces—pool, terraces, gym, gardens, rooftops—are seamlessly integrated into the topography and architecture scheme.
Rooted in the conviction that architecture must offer quality living spaces, the project promotes harmony between nature, architecture, and habitat—principles often overlooked in real estate but central to our practice

