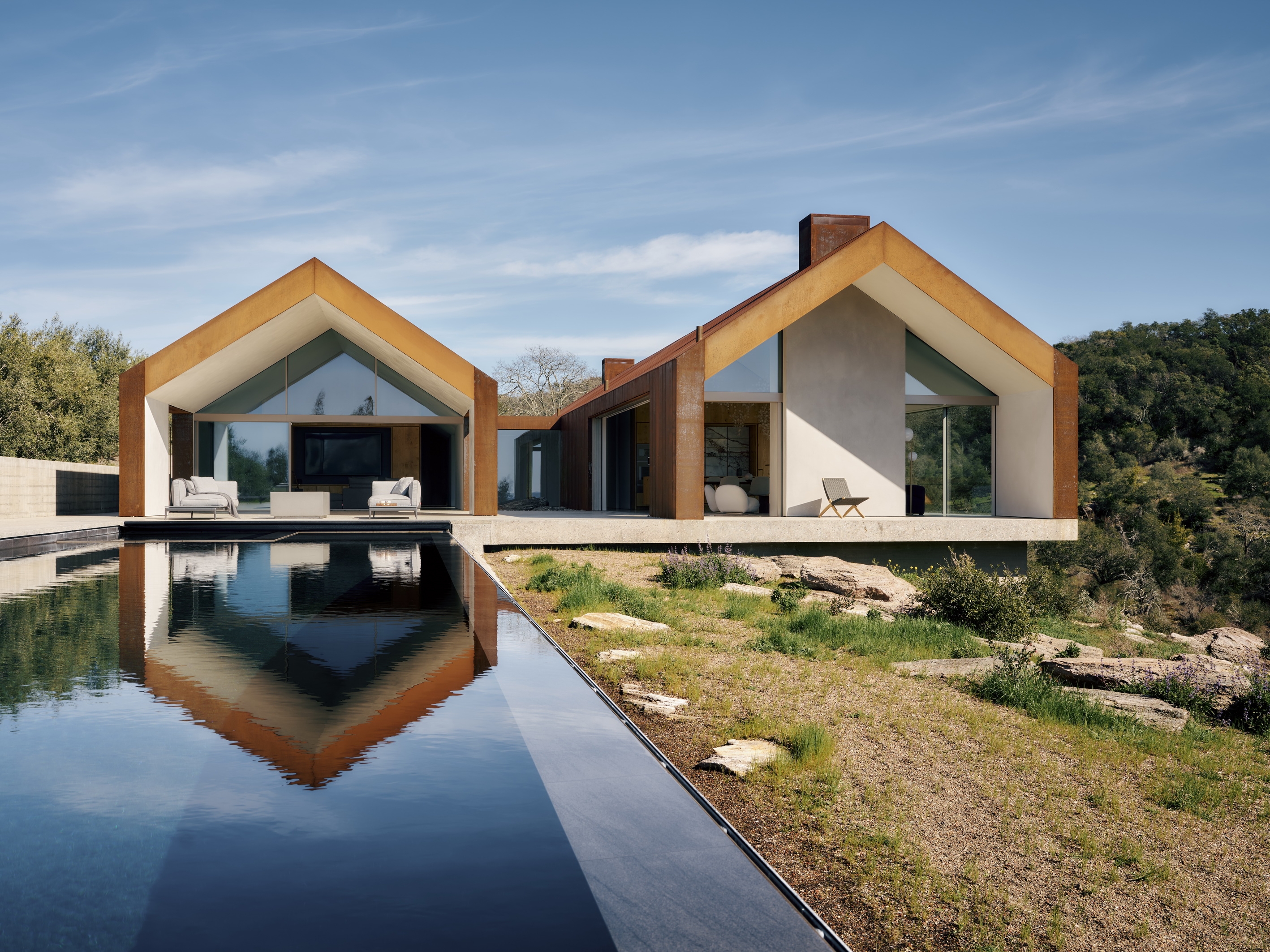
This retreat evokes the formal restraint of a Nordic cabin, with a contemporary palette attuned to the area’s agricultural vernacular and ongoing fire risks. After studying the challenging 19-acre parcel, the architects identified a sliver of land to place the house. These restrictions resulted in the long, narrow form, and rigorous division of public and private spaces. The volumes are oriented east to west; a glass-wall entry vestibule unites them. Their crisp gable roofs and steel envelopes reference Napa’s wood barns and corrugated metal sheds.
The deep roof overhangs enhance the formal clarity and solar protection. The Cor-Ten steel envelope will weather gracefully and possesses a high resistance to wildfires. The dual-layer, custom cladding was designed to eliminate gaps (a fire risk for flying embers); visually, the material’s weathered patina and the even, vertical steel plates resemble planks of wood. Terrazzo-ground concrete floors create a near-seamless transition between the outdoor patios and the interior through the continuous use of materials. Wide openings framed in Cor-Ten steel add a layer of warmth. The result is a design that is both fire resilient and timeless.
