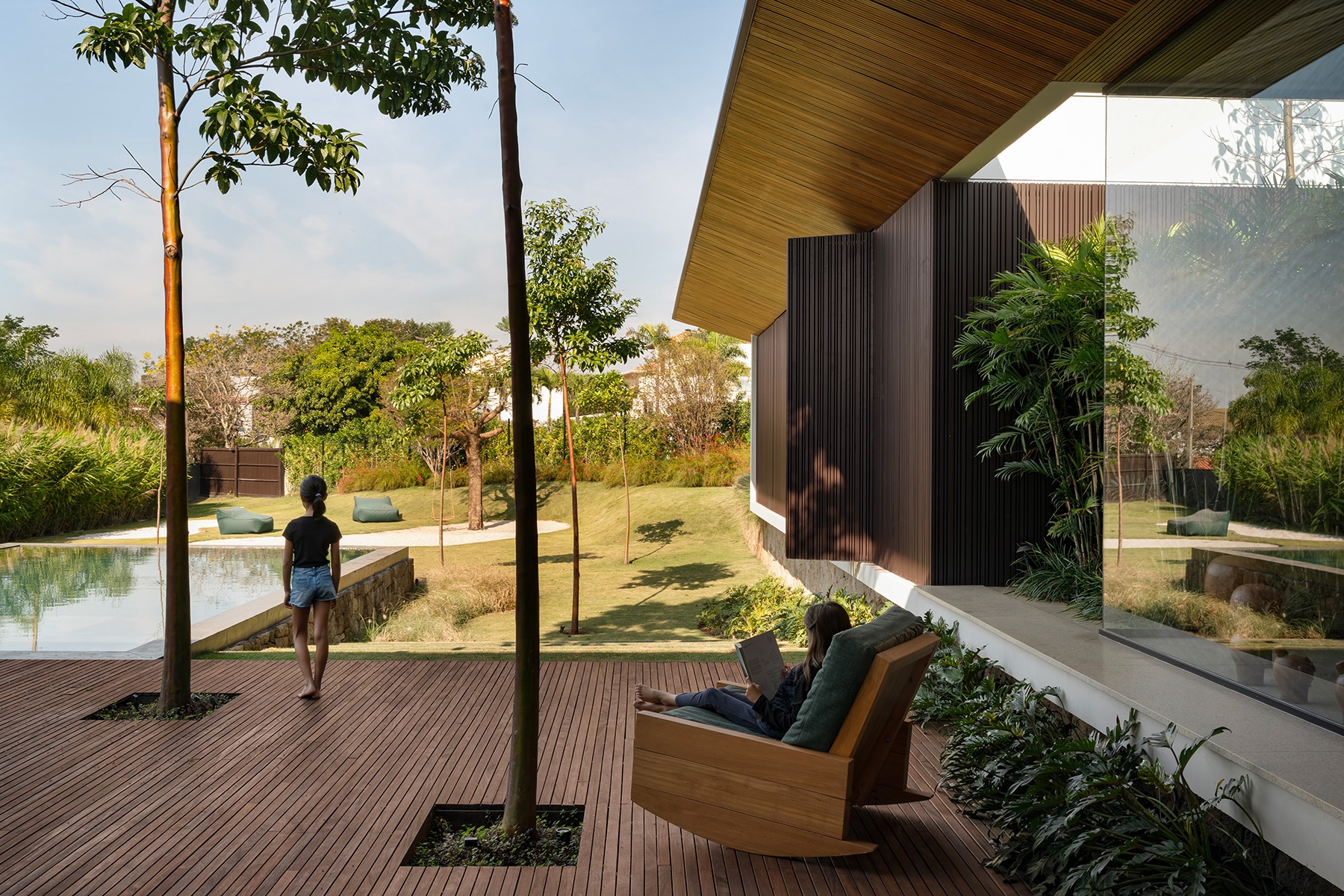
Located on a gently sloping plot in São Paulo’s countryside, the residence designed by architect Lucas Padovani for his family expresses a deep connection between home, nature, and memory. Formed by two perpendicular blocks at different levels, the volumes embrace the garden, creating fluid spaces where interiors open generously to the landscape. The transverse slab concentrates social areas—entrance hall, gardens, TV room, living and dining—integrated with the gourmet kitchen and outdoor living. The longitudinal slab, slightly elevated, houses private spaces such as the office and suites, including a master suite with a bathroom opening to a private garden. A lower floor, adapted to the slope, accommodates wellness areas with gym, spa, sauna, and immersion bath. Materials like cumaru wood, Moledo stone, slate, and corten-tone panels define the architecture, while slender eaves connect the blocks. Interiors blend warm wood tones, curated furniture, and artworks that reflect cultural roots and personal history. Gardens, decks, and play areas reinforce family life, making interaction and daily rituals the essence of the project.

