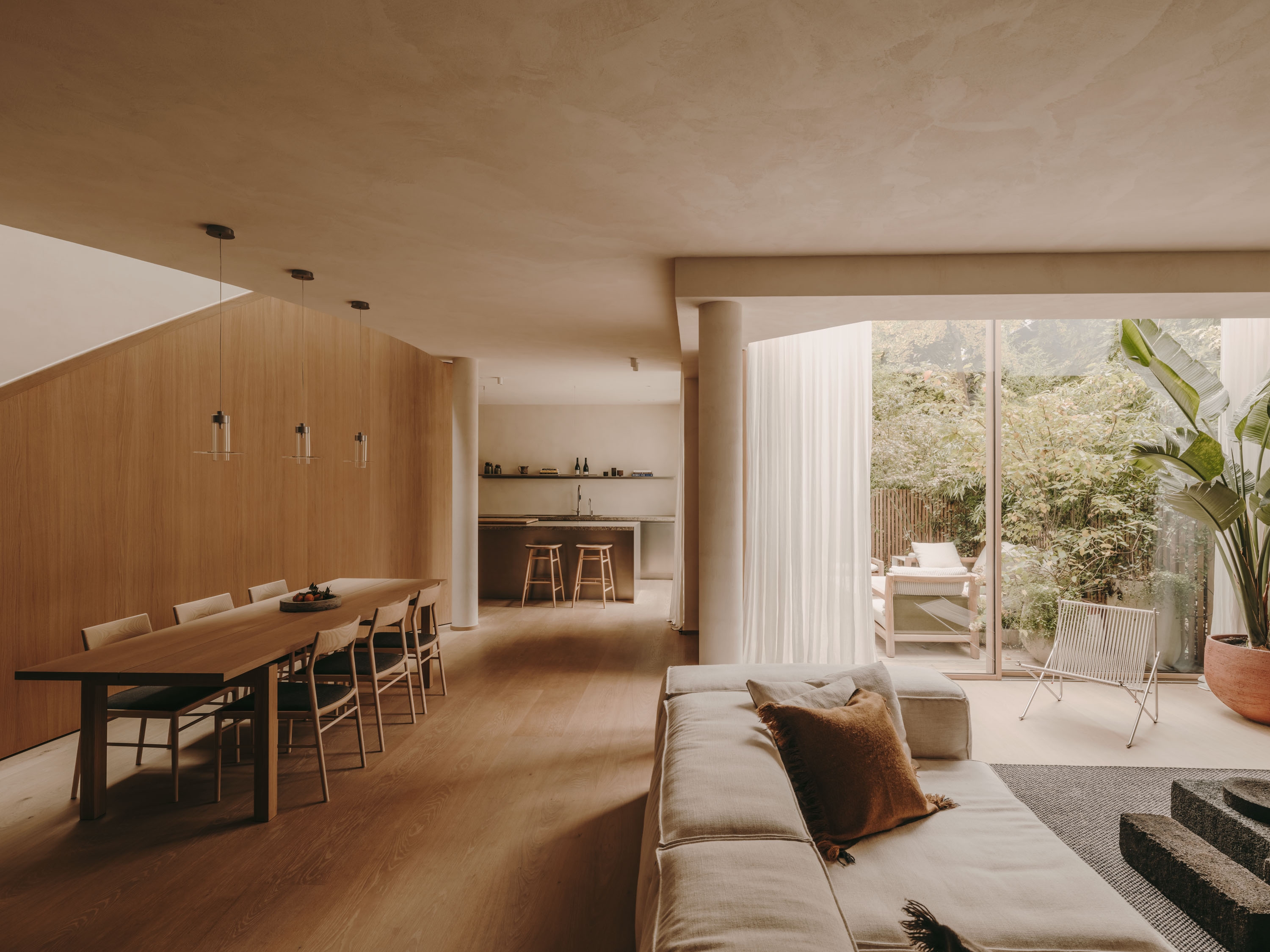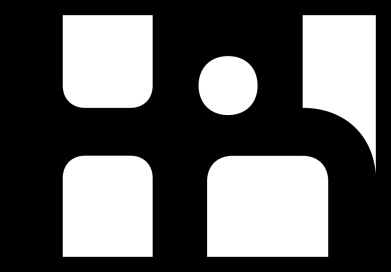
A hidden residence in Paris’s 11th arrondissement was transformed into a calm and precise living space. Located behind a gate and reached through a long courtyard, the L-shaped house with private garden offers an unexpected sense of quiet. Around 80 percent of the existing structure was demolished, keeping only the concrete floors. A new façade and skylights were added to bring light into the interior. The centerpiece is a sculptural oak staircase, manufactured in Bavaria, that brings light through all levels. Materials are limited to oak, plaster, stone, and stainless steel. Most furniture is built-in, and all appliances are concealed. Lighting is fully integrated, with recessed fixtures and selected pieces from ONE A. The interior avoids all decoration and even artwork, reflecting a clear request from the clients for calm, timeless design.
Bio Holzrausch creates spaces. As a planning office for interior design with own workshops, Holzrausch designs and realizes exclusive interior design projects for international clients. The company was founded in Munich in 1998 by Sven Petzold and Tobias Petri. It consists of two business areas: The Holzrausch workshops with their own carpentry workshop in Forstern in Bavaria and an external production plant in Nižná in Slovakia, as well as the Holzrausch Interior Design Studio in Munich city center.

