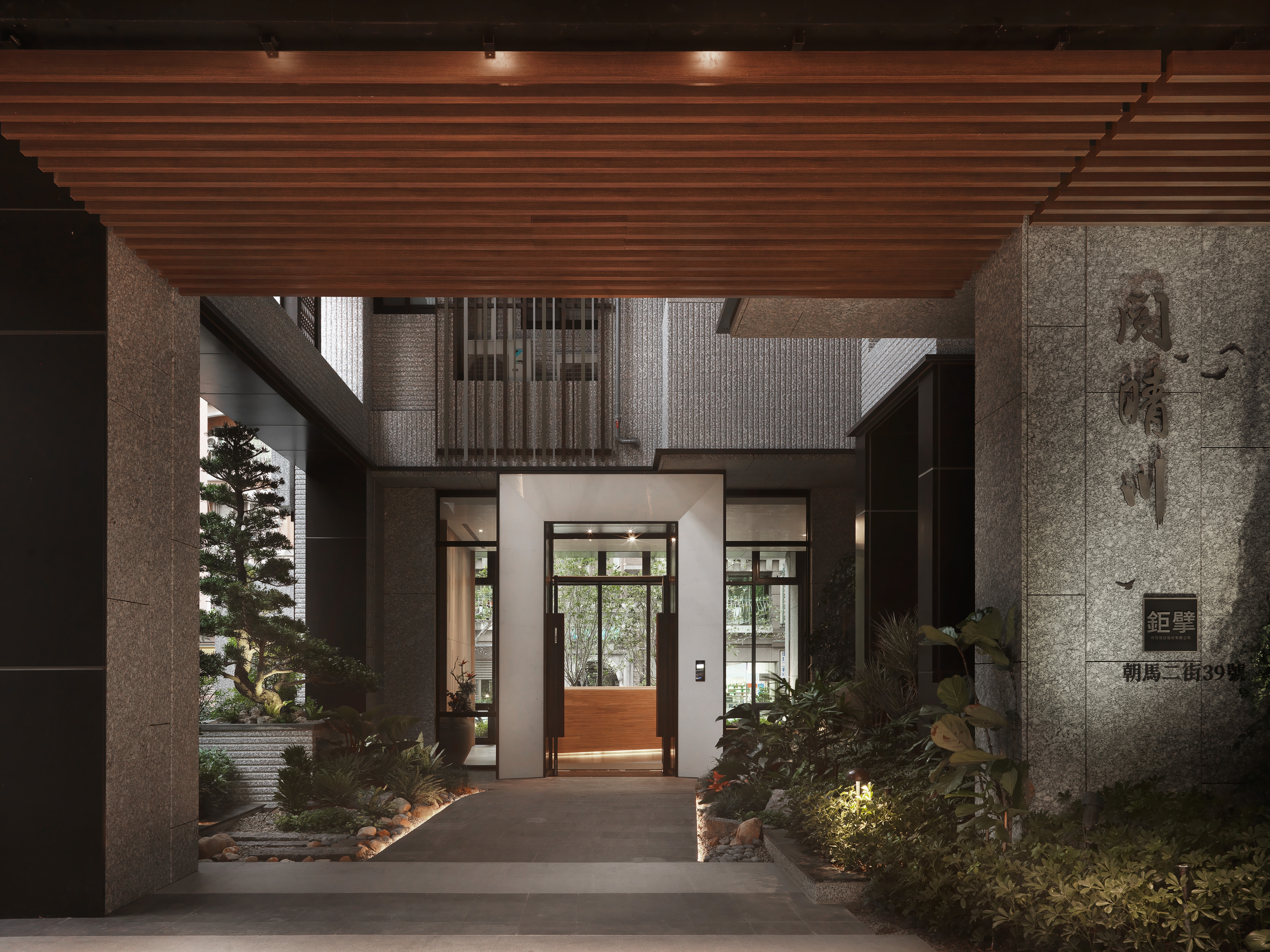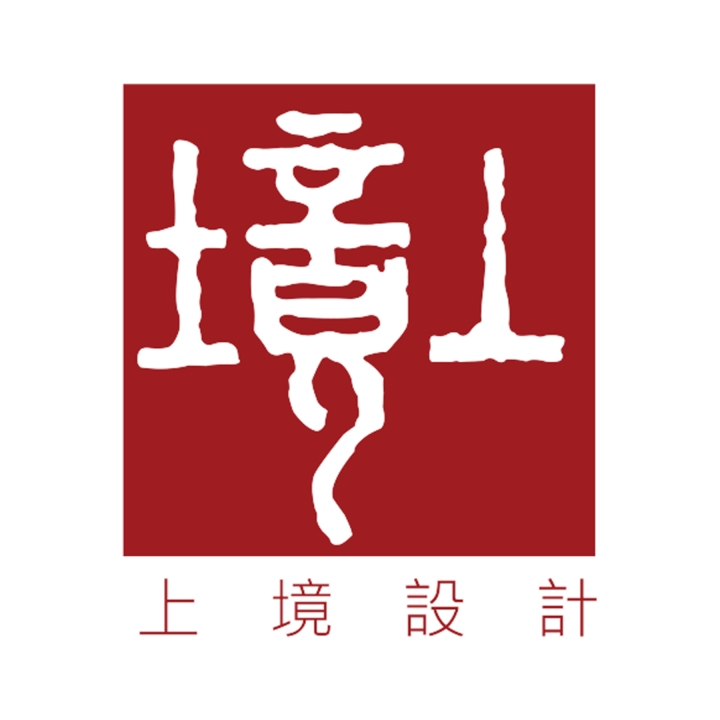
The project entails the design of a property’s common area within an established residential area. The utilization of the "site planning" concept was deemed essential for effective project execution. By allocating half of the land for this purpose, a substantial green public space was established to benefit the residents and the surrounding community. Furthermore, the incorporation of the adjacent waterfront and park green space into the ground floor design has contributed to the creation of an enhanced, ecologically aligned living environment.
This design prioritizes the harmonious blend of nature, humanity, and art. The strategic placement of the building, accompanied by a surrounding green belt and floor-to-ceiling windows, offers a serene retreat amidst the densely populated residential structures. This design fosters a neighborly ambiance and serves as a paradigm for advancing positive local dynamics. Drawing inspiration from the "eight methods of the character yong" in traditional Eastern calligraphy, the design mirrors the undulating mountains and resilient ridges, harmonizing with the floral and botanical landscape to establish a dynamic architectural space in the old city.

