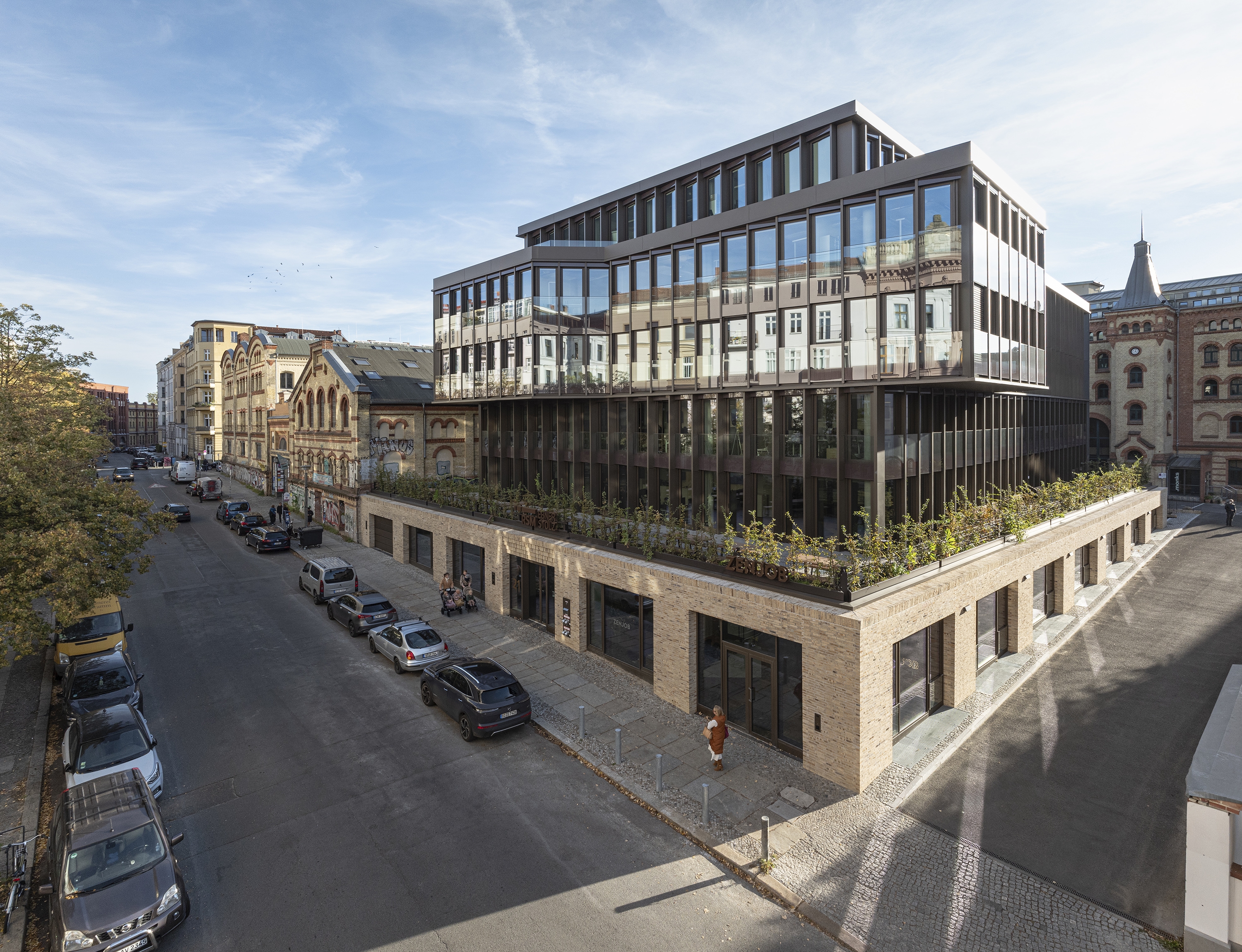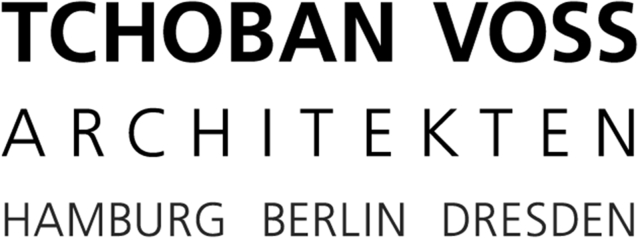
The SAB office building is embedded in the grounds of the historic Koenigstadt brewery in the Berlin district of Prenzlauer Berg.
The reinforced concrete skeleton structure with five upper and two basement floors rests on a solid base clad in a wild clinker brick bond, which picks up on the materiality and colours of the surrounding industrial buildings. The rising storeys are set back and rotated by around 15 degrees, allowing a view of the listed buildings at the rear. The upper plinth area facing the street is designed as a spacious, greened terrace.
The façades of the first to fifth upper storeys consist of sawtooth-like scaled, floor-to-ceiling windows in a dark aluminium frame. The rotation and setback of the building volumes create a certain lightness.
The former, partially exposed vaulted cellar, which was used as a beer storage room, was preserved and sensitively integrated into the new building.
The roof of the building is covered in greenery and the technical installations are recessed into the roof surface so that they are not visible from the upper floors of the neighbouring buildings.
Bio TCHOBAN VOSS Architekten design, plan and build for national and international clients in the public and private sectors.
With over 150 highly qualified, interdisciplinary employees and many years of experience, it offers architecturally and functionally sustainable solutions for a wide range of building projects in Germany and abroad.
TCHOBAN VOSS Architekten is member of the Association of German Architects (BDA), the Chambers of Architects in Hamburg, Berlin and Saxony, the Förderverein Bundesstiftung Baukultur e.V. as well as of the European Architects Network (EAN).

