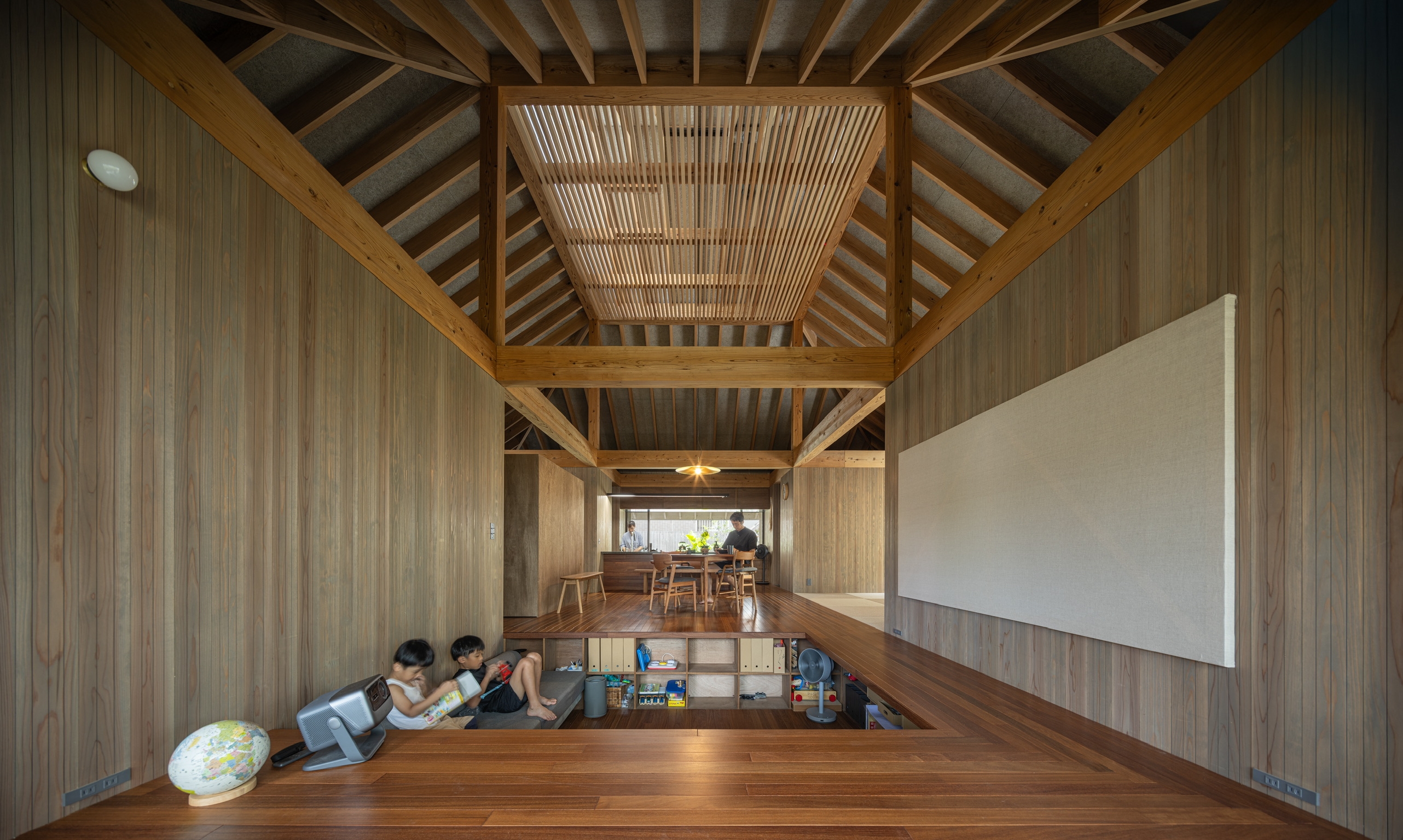
On Amami shima, an island of extreme humidity and among the shortest hours of sunshine in Japan, this off-grid residence enables a family of four to live comfortably without dependence on the electrical grid or air-conditioning.
The design reinterprets vernacular wisdom: beneath a broad roof, detached volumes connect with gardens and verandas, forming porous spaces where indoors and outdoors, family and community, human life and natural cycles intersect.
Daily living is supported by small-scale loops of energy and resources—solar power with storage, natural ventilation, passive shading, and water-use strategies. These resilient measures minimize environmental load while grounding the house in the island’s fragile ecology.
Beyond performance, it acts as a cultural and ecological commons, extending the private domain into a shared realm that sustains traditions, fosters resilience, and models regenerative ways of living. By turning insular marginality into opportunity, the project shows how architecture can address climate change and energy crises not through technology alone, but through everyday practices of circularity—a quiet yet radical vision for sustainable dwelling today.
Bio Based in Amami Island, Sakai Architecture Office explores architecture rooted in the climate, culture, and community of the southern islands. The practice focuses on self-sufficient, climate-responsive design that harmonizes with nature while reinterpreting vernacular forms for contemporary life. Through projects ranging from houses to public spaces, the office seeks to create architecture as a social vessel—supporting sustainable living and fostering human connection.
Other prizes 2017?Wooden residential Architecture Award in Kagoshima, Award for excellence 2017?Renovation Award in Kagoshima, Award for excellence 2018?Kagoshima city scenery Design Award 1st Place 2018?Amami-city Complex facilities competition for Childcare, welfare, and health, 1st Prize ??? Collaborated with Coelacanth K&H Architects Inc. 2018?Good Design Award 2018 2019?AIJ Kyushu region Architecture Award, 2nd Prize 2019?Wooden residential Architecture Award in Kagoshima, Award for excellence 2023?W AWARD shot list 2024 Wooden residential Architecture Award in Kagoshima, 2nd Prize 2024?AIJ Kyushu region Architecture Award, Newcomer Award 2025?AIJ Kyushu region Architecture Award, Award for excellence 2025?Fukuoka Beautiful Townscape Architecture Award, 2nd Prize 2025?Wooden residential Architecture Award in Kagoshima, 1st Prize

