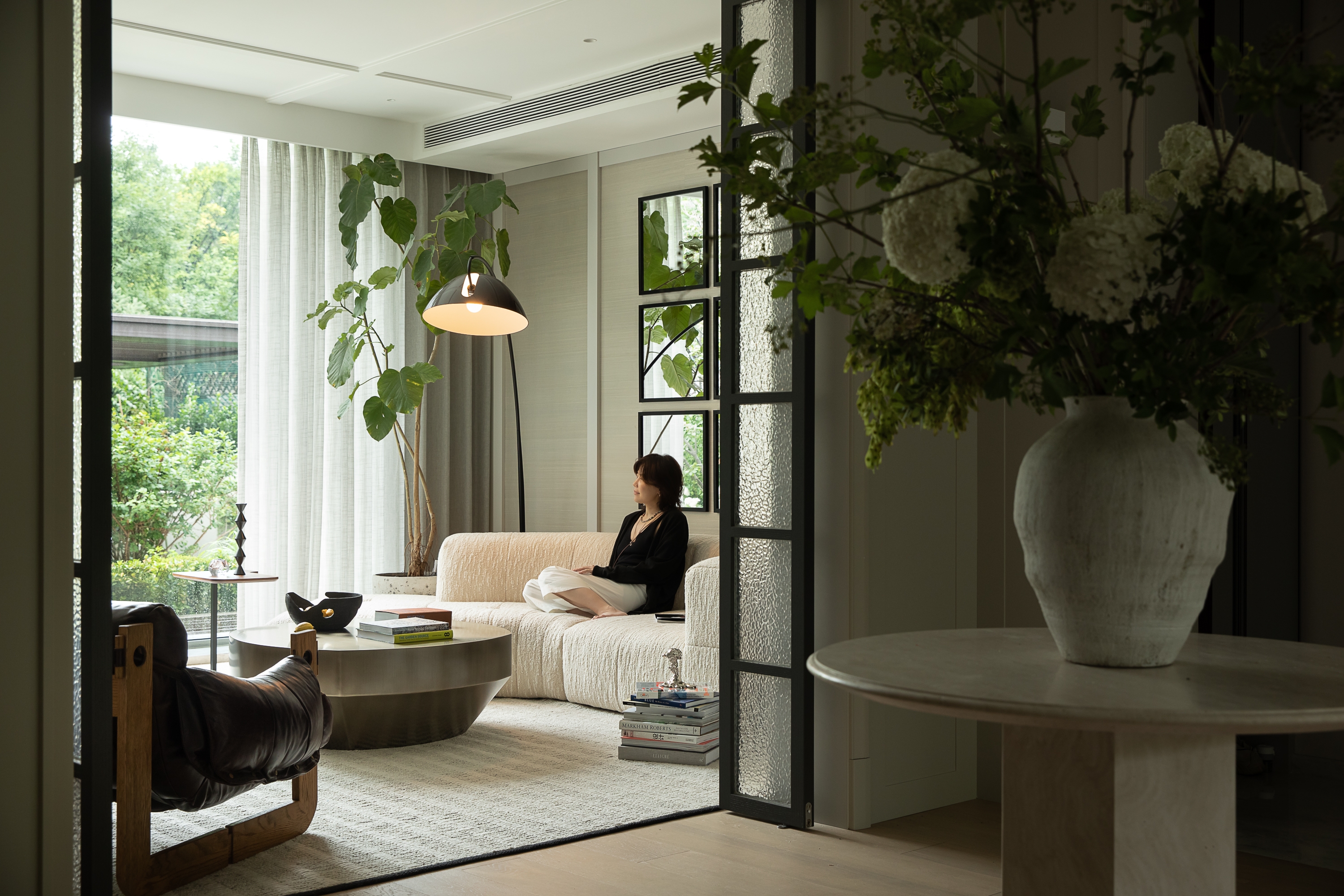
In the outskirts of Beijing, the designer envisioned a 400m² villa with a courtyard as its core, where white hydrangeas and pampas grass sway gently, and a wild garden dissolves boundaries. The design reveals a relaxed dialogue between humans and nature. Black gravel and a firepit complement the garden’s flora, while moonlight and firelight alternate to evoke the rhythm of life.
Inside, a minimalist aesthetic continues. The double-height foyer with golden lighting creates a spatial narrative, while the family room on the first floor extends its view through the windows, allowing nature to permeate daily life. The subterranean “secret garden” uses mirrored surfaces to extend greenery, transforming the limited light well into a poetic vertical garden. The second and third floors embrace serene living, where warm materials and soft light respond to inner emotions, crafting spaces for rest and healing.
Balancing function and aesthetics, the design fosters harmony between nature, life, and spirit, shaping a home that grows with time. The thoughtful use of wood, stone, and metal enriches the tactile experience and imbues the space with enduring vitality.

