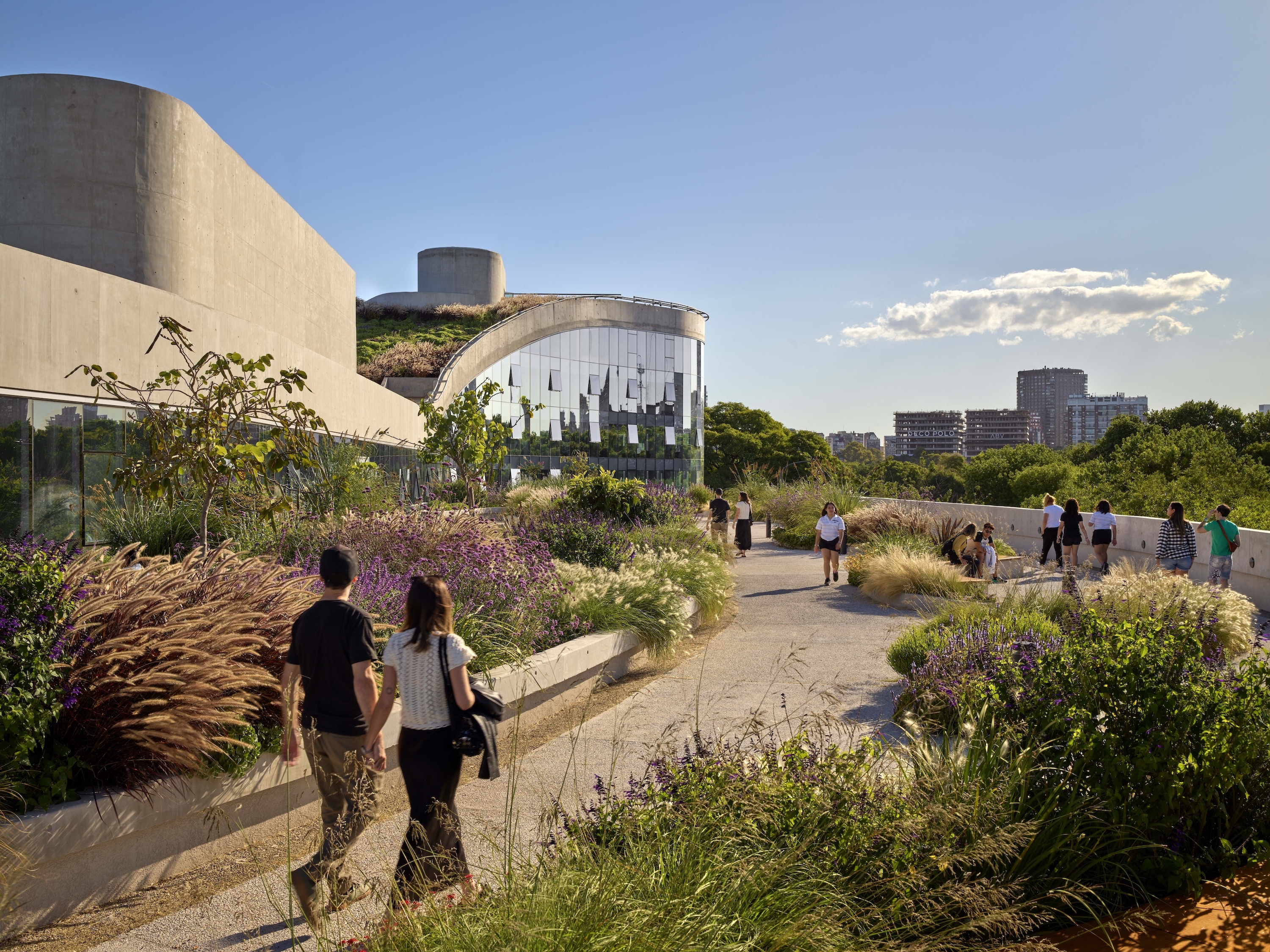
ODA reimagined a long-neglected parking structure into OLA Palermo, a dynamic mixed-use hub in Buenos Aires. Capitalizing on its unique location at the edge of the beloved El Rosedal de Palermo park, the adaptive reuse project completes the park loop by carrying the green path up the side of the building to the landscaped roof and ramping down the other side, physically reconnecting two previously disconnected urban dead ends. The rooftop becomes a true extension of the public park by offering 360-degree views, a new vantage point over the horse racecourse and the park. OLA Palermo sets a precedent in Buenos Aires for intertwining public and private realms through design.
The project integrates a sprawling public park, Class A offices, and retail, reconnecting two neighborhoods. Designed with sustainability in mind, 80% of the existing structure was repurposed, creating 160,000 square feet of indoor-outdoor spaces. A defining feature of the project is its striking glass façade, which softens the rigid lines of the original structure and creates a dynamic interplay between the built environment and nature.

