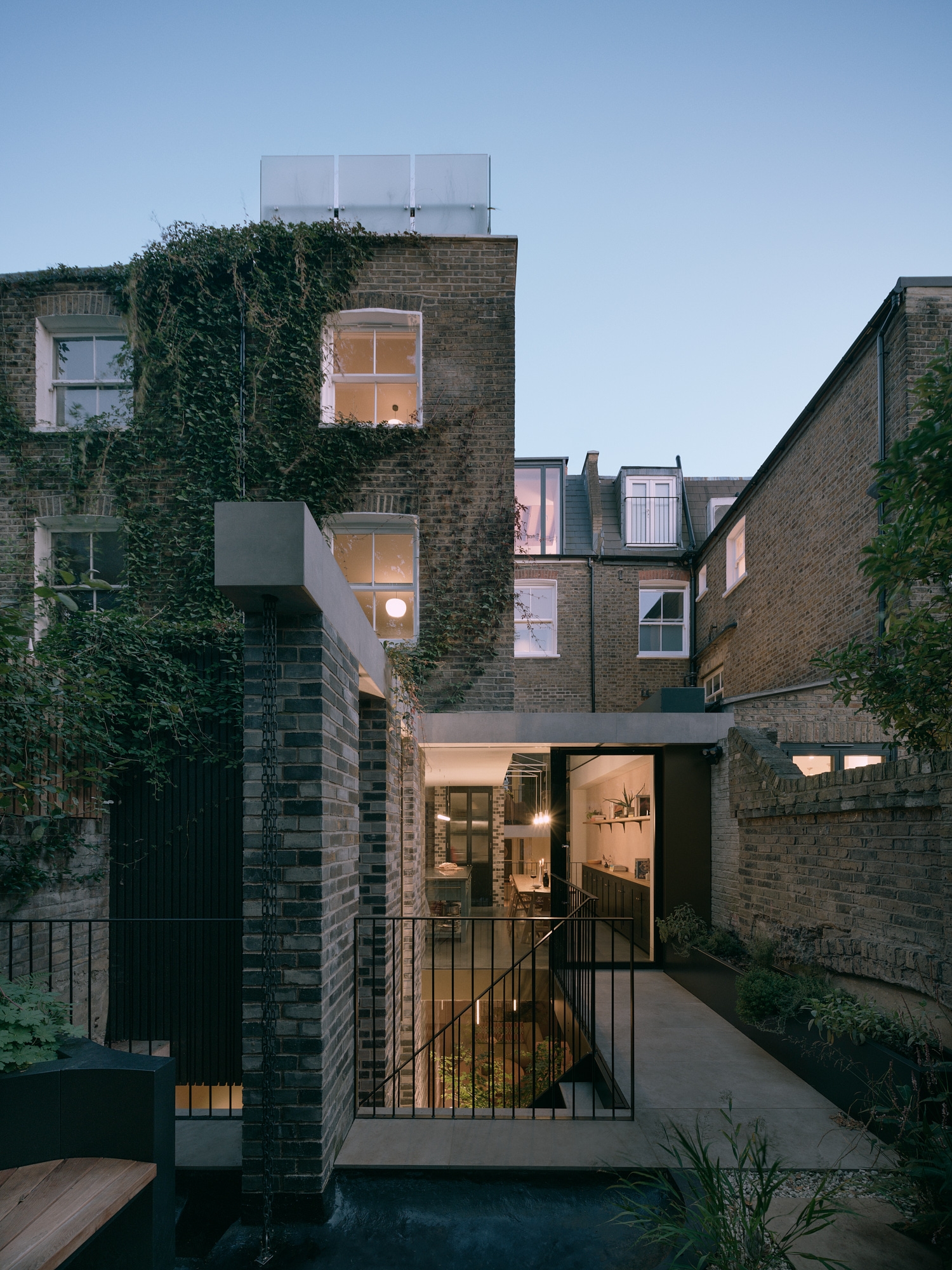
Hebron House is a carefully crafted response to the challenges of adapting a traditional Victorian home for modern living. The project demonstrates how period properties can be sensitively transformed to meet contemporary family needs while enhancing their original character. Located in London, the house has undergone a deep retrofit that prioritises sustainability, spatial efficiency, and well-being. By integrating modern materials, maximising natural light, and rethinking traditional layouts, the design successfully balances historical integrity with forward thinking innovation.
The existing structure presented several challenges, including a compartmentalised layout, limited natural light, and inefficient energy performance. A key intervention was the introduction of a central exposed brick spine that extends from the basement to the roof-light. This feature not only enhances visual continuity but also strengthens the house’s spatial coherence, connecting the lower ground floor with the upper levels in a single, uninterrupted gesture.

