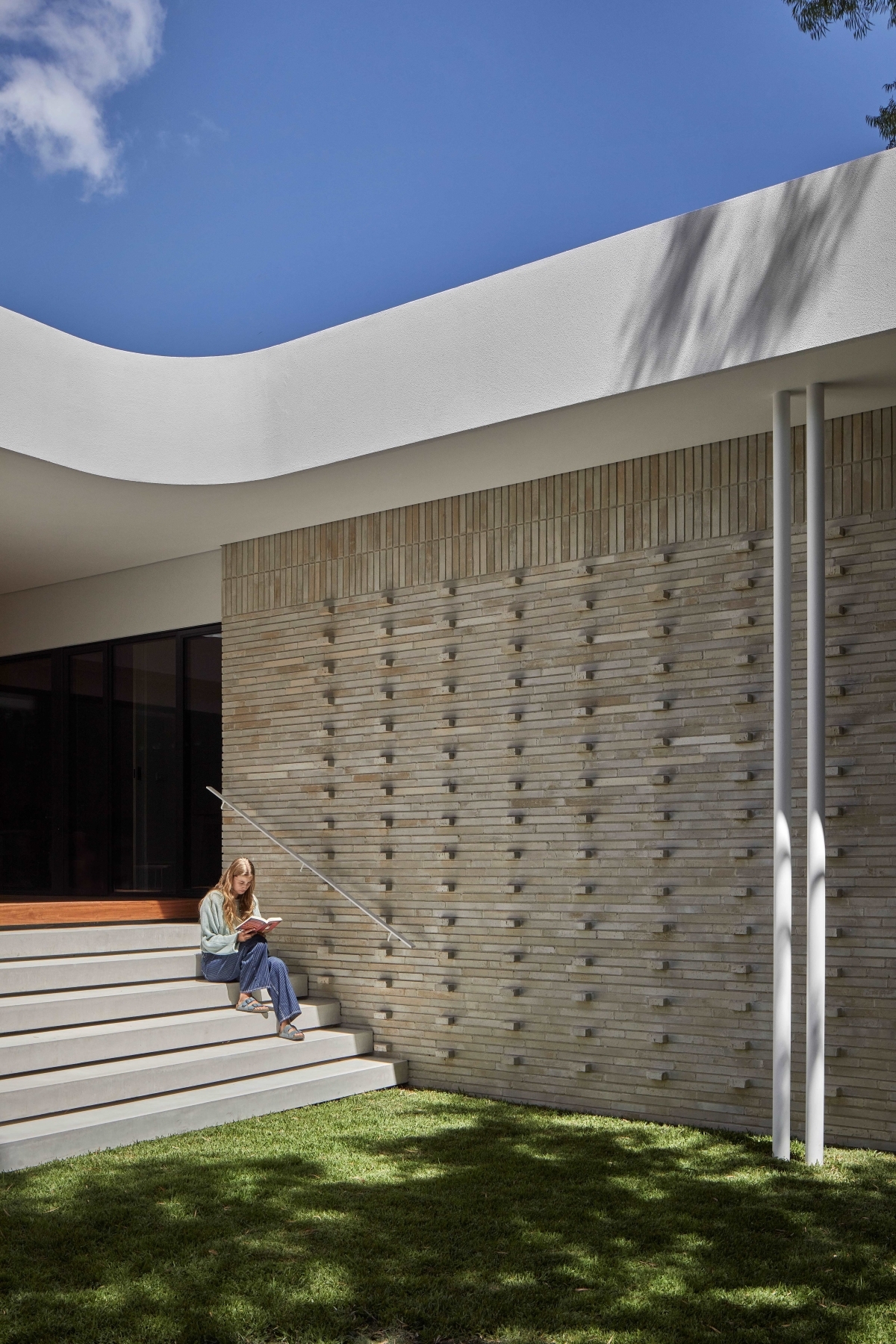
Danson Residence preserves a 1950’s weatherboard homes charm with a strong focus on the outdoors. A reimagined living, kitchen and alfresco space integrates a new private retreat for a teenage daughter providing seclusion yet intentionally programmed to connect with the main living and outdoor spaces.
The new outdoor spaces transformed the way the occupants live, work, and play. The reimagined indoor & outdoor kitchen-alfresco space have become the heart of the home. Handcrafted clay bricks with corbelling detail to the new addition with cascading planters add interest and contrast to the existing weatherboard home yet add to the traditional handmade and crafted identity that the home has from its bygone era.
The light filled sheltered area sits delicately over the outdoor space with twin rod columns supporting the main structure and twin oculus roof openings allowing indoor and outdoor spaces to experience views through to the tree tops and gardens beyond.
Working with the sites natural sloping typography, outdoor terraced platforms where introduced to soften the elevated levels and integrated though garden planters & stepped seating.
Bio Jack Fugaro is a Melbourne based architect and designer. Each project is carefully crafted with a vigorous design approach responding to site, program and budget. Further interests in light, shadow, materiality and texture all play a cohesive role in the making of architecture.
Completed works ranging from single houses, multi residential housing, mixed use, commercial, hospitality, retail, conversions, re use, corporate and interior design.

