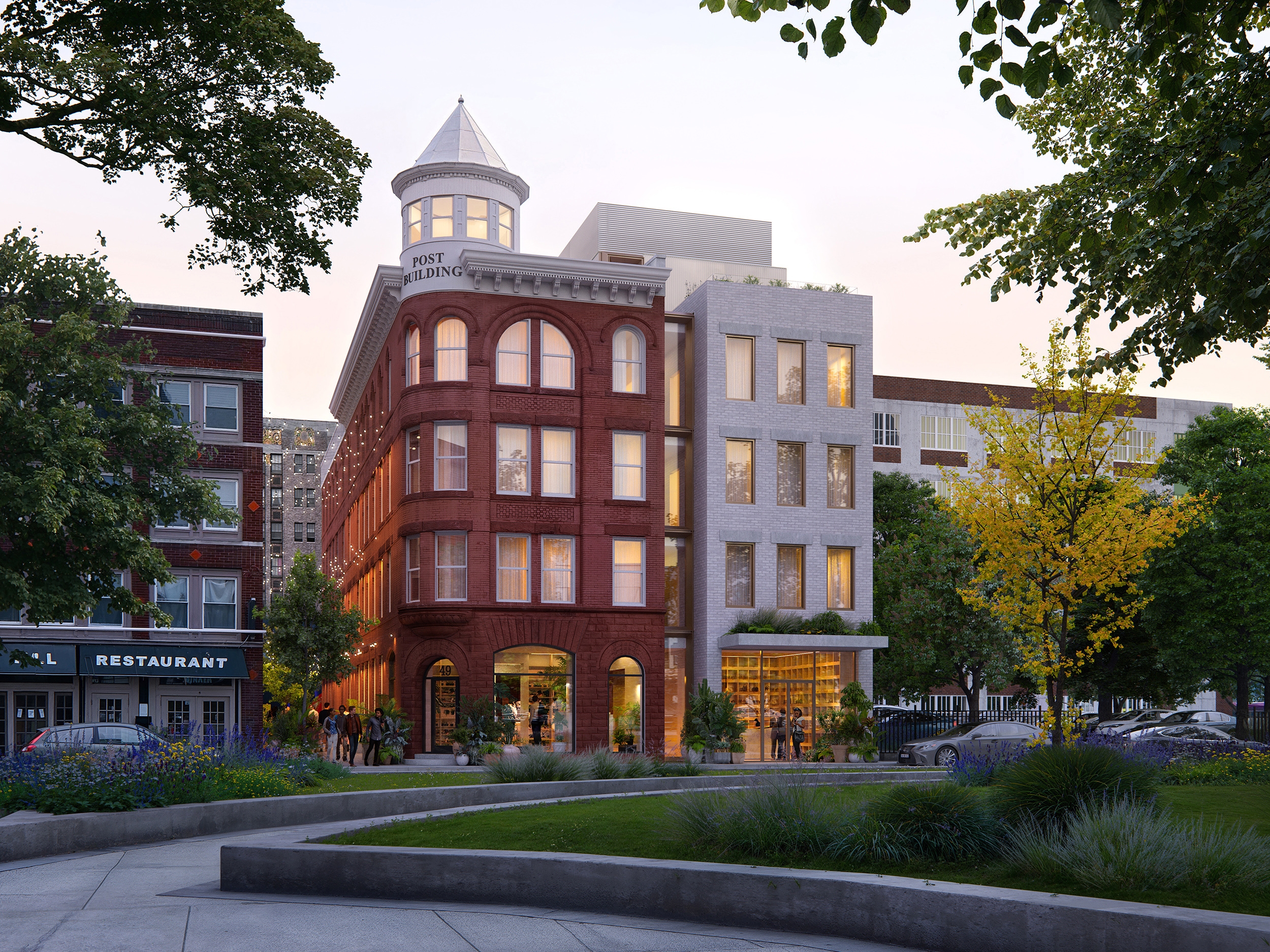
The Post Hotel rehabilitates a historic building in downtown Bridgeport, Connecticut, and marries it with a ground-up, modern addition to create a dynamic, 36-room boutique hotel. The design juxtaposes the classical, c. 1892, red brick edifice with the minimally embellished, light brick façade of the similarly scaled companion building. While there’s a dynamic tension between the buildings’ complementary styles, each retains its own presence and design integrity. A massive plate glass window under a landscaped canopy at the front of the new, five-story tower relate in scale with the tall, arched windows of the Post building. A glass gasket connects the two structures, marking the nexus of old and new and serving as the central artery of the hotel’s interior plan. Ground-floor retail and restaurants, a lower-level speakeasy, and a rooftop terrace/bar on the new tower will complete the 27,252-square-foot hospitality destination that will open in 2026.
Guest suites will comprise the upper floors of the formerly industrial Post building, with additional guest rooms, amenity areas and the main corridor located in the companion tower. A large, open void in the addition brings air and na

