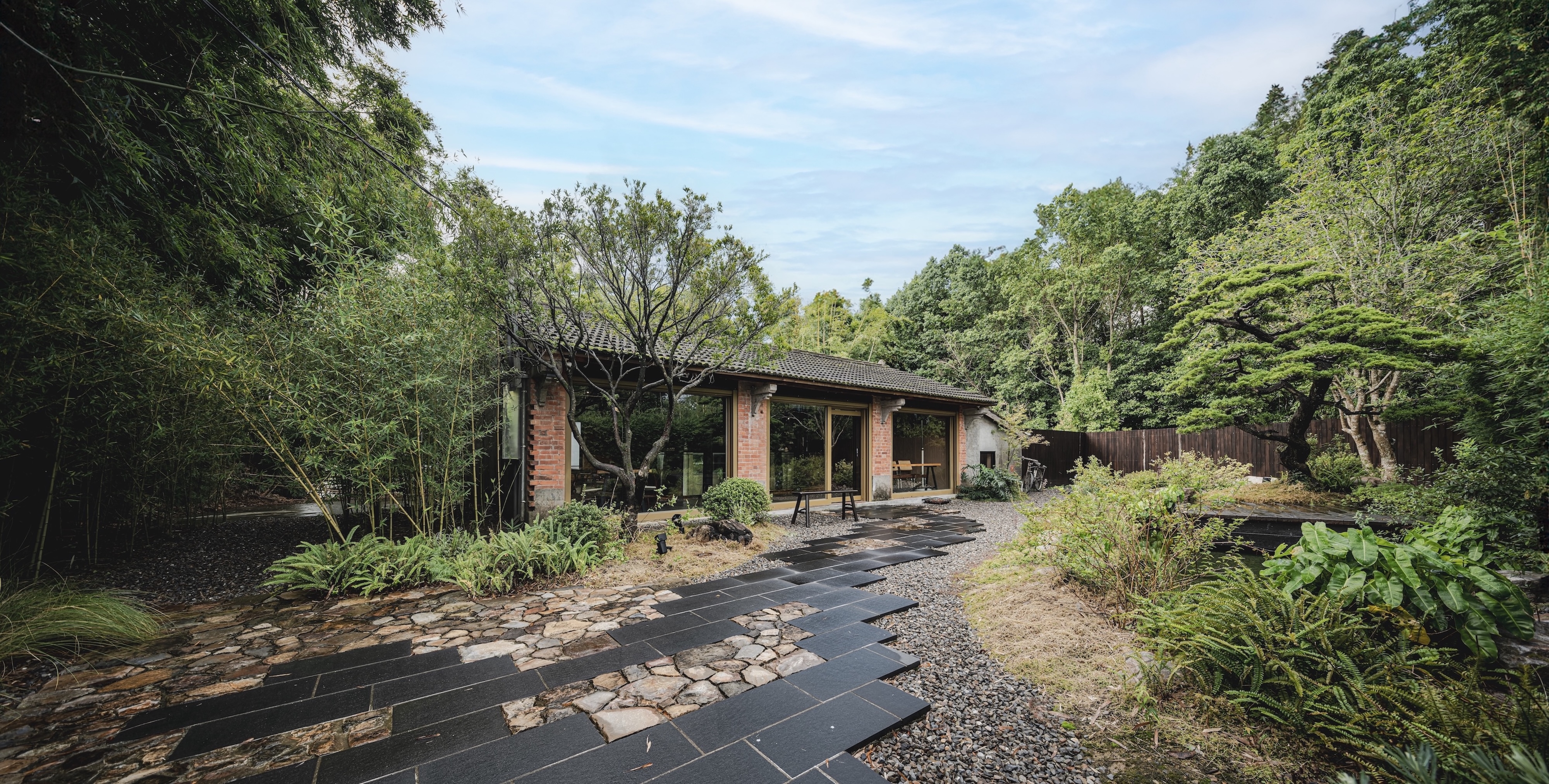
The main purpose of this project is to create and demonstrate a space where landscape and architecture are highly integrated.
By connecting the two buildings through landscape design, and based on each site, two design approaches are employed: the "Humane Courtyard" and the "Countryside Garden." These demonstrate different landscape styles.
The design employs an "enclosure" to create the atmosphere of a forest. This complements the existing old brick house on the western edge of the site, with the newly constructed glass house placed on the eastern edge. The orientation of the buildings has been adjusted to create a visual correspondence with the site.
Curved paths differentiate the two design contexts: the circulation of the old brick house is guided by paved paths, creating a calming effect in urban commercial spaces. Moving through corten steel to the glass house area, there are no longer path guides. Instead, a wildflower garden with native Taiwanese plants evokes a carefree feeling of exploring a forest.
The seating arrangement in the old house corresponds to the window views to compose a scene matching the horizontal landscape of the courtyard.

