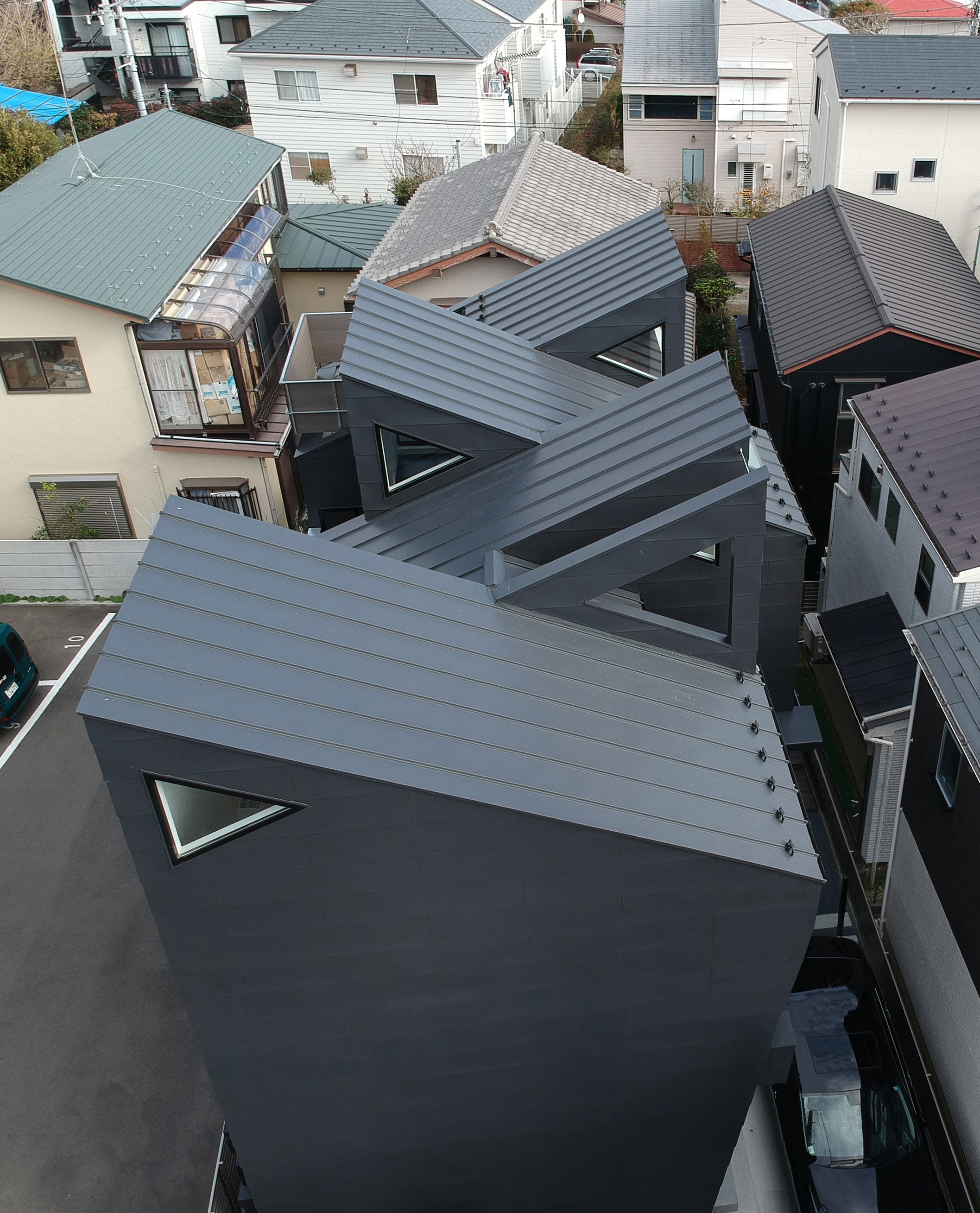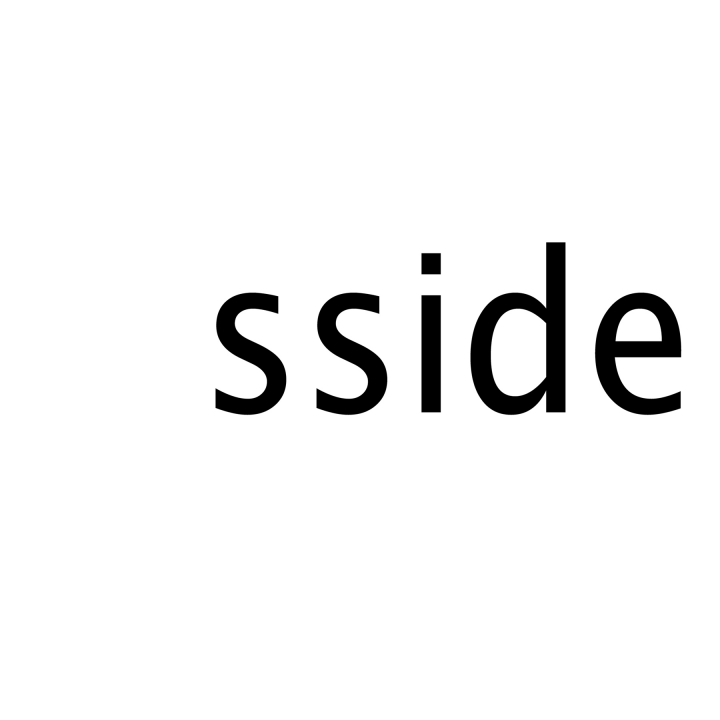
The client, who lives in center of Tokyo, valued spending time with his family and his hobby of surfing. He often visited Kamakura for surfing and inevitably came to want a vacation home. It's not an area where land is often sold, but after a long wait, he finally found a plot of land. When I first stood on the site, I was expecting the "nature", "scenery", etc. characteristic of Kamakura, but it was, on the contrary, something straight out of an ancient city, the distance from the neighboring houses was very narrow. The biggest challenge was how to bring "light" into the space.
It is close to the Great Buddha in Hase. There is a constant influx of people during the daytime, and after the evening, it is enveloped in silence. On the lower floor, where almost no light reaches, we created a Japanese space that makes the most of the gloom, a meditative space where one can escape from the hustle and bustle of the city. The upper floor is designed to be a space of "movement". The four cores are staggered and the roof slope is alternately folded to create an aperture at the top of the building that allows active sunlight to flow through during the day, and a silent starry view at night.

