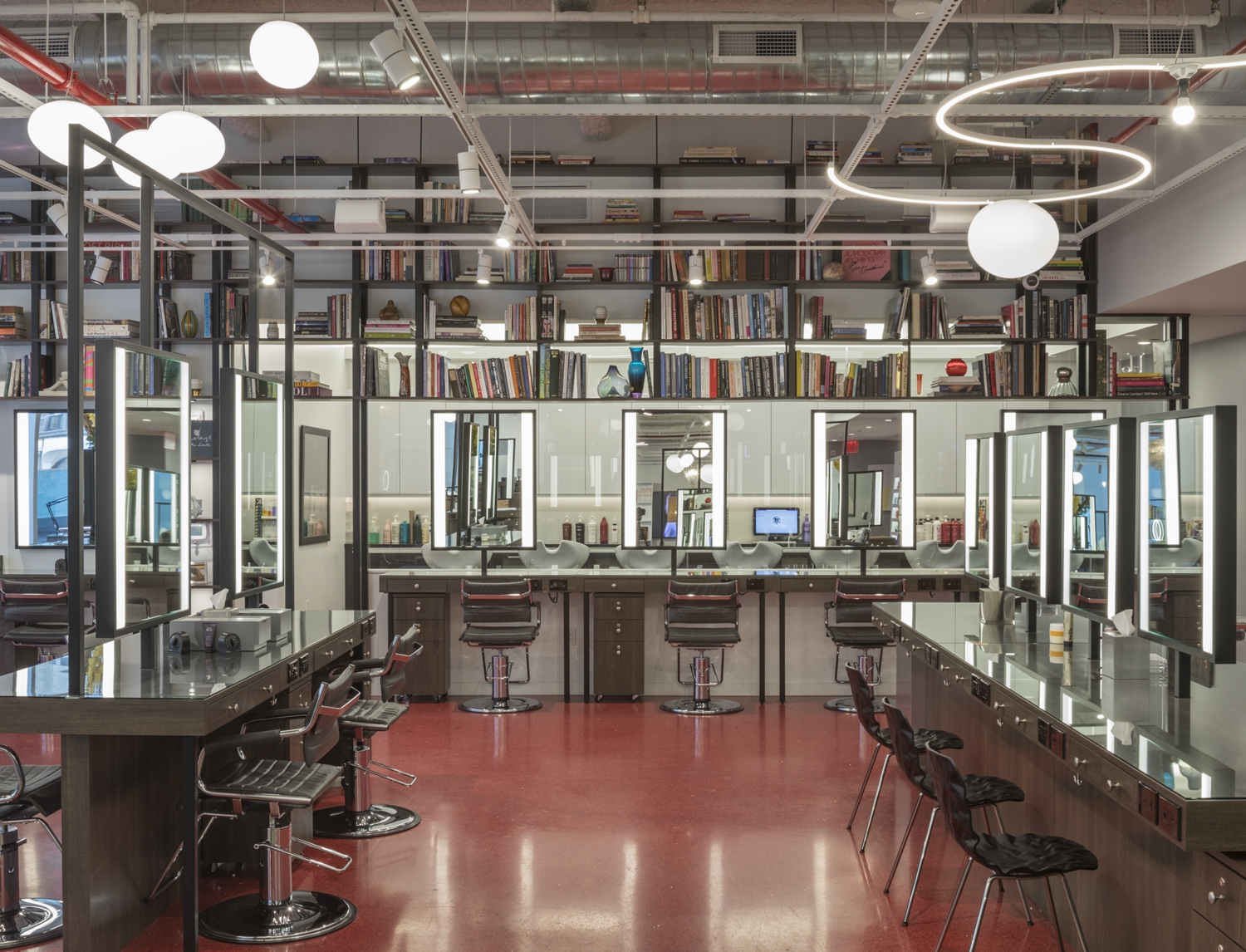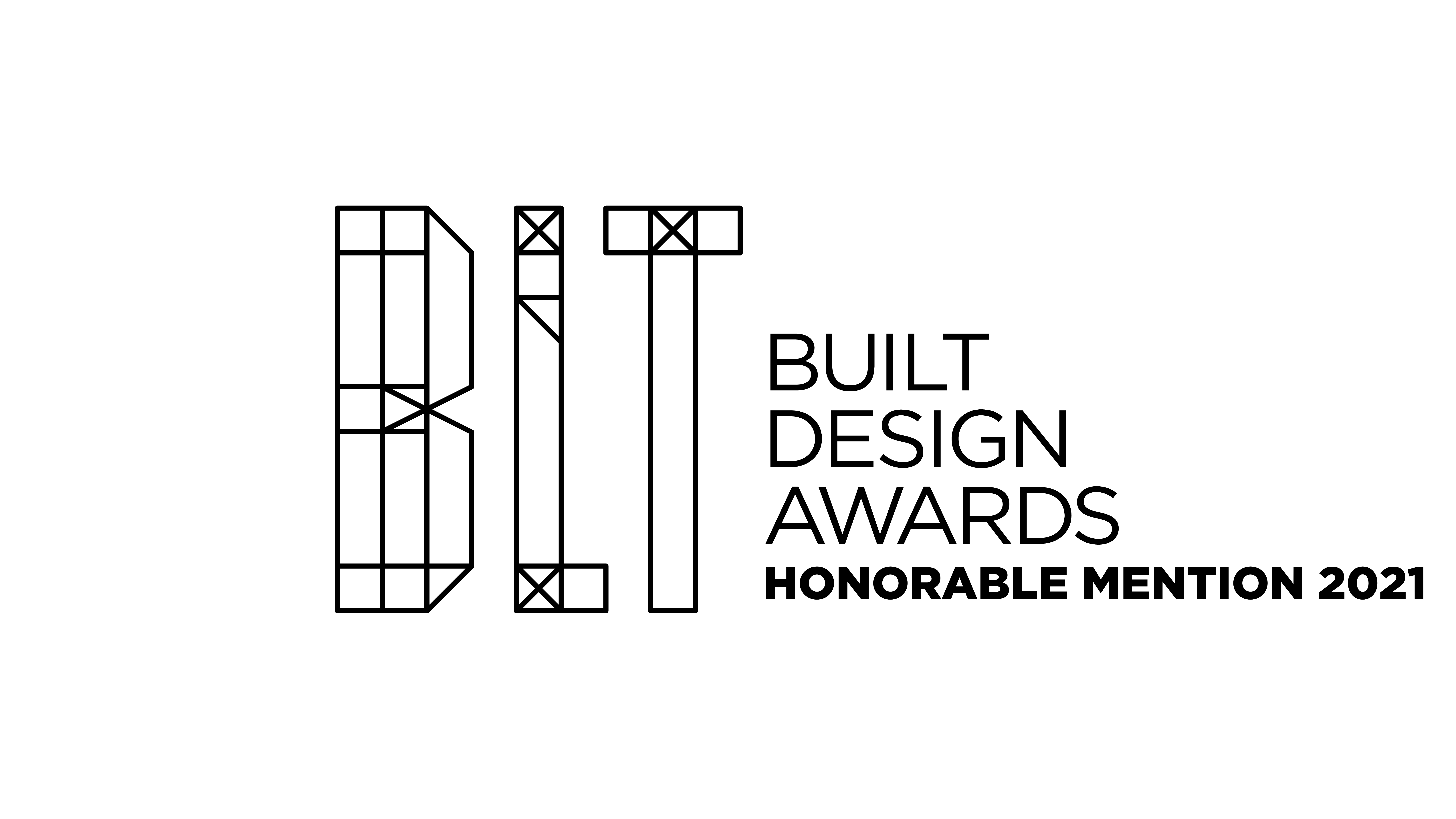
The client wanted a homey atmosphere, so reception is designed as a living room with floor lamps, area rug and vintage modern furniture. Floor-to-ceiling windows look out onto East 57th Street and Four Seasons Hotel. Skin-care, beauty products, art books and jewelry are on offer. The client’s personal artwork is displayed along with rotating art exhibits.
The client re-imagined his new salon as a modern gathering space that could host events as well as patrons. The open layout table arrangements and custom bookshelves with an eclectic book collection are inspired by refectory & reading tables and create a new temple to self-edification in a reading room of sorts.
The main salon is ringed with red terrazzo floors inset with wide-plank oak. Squiggly LED light fixtures, decorative bubble lamps and track lighting illuminate the space. An antique hand-blown glass chandelier reigns over the make-up area.
The colorists are arranged by the windows to take advantage of the abundant natural light while styling stations are scattered throughout. Hair-washing is separated by a clear glass wall. A private VIP room and manicure/pedicure room are located off the main salon.
