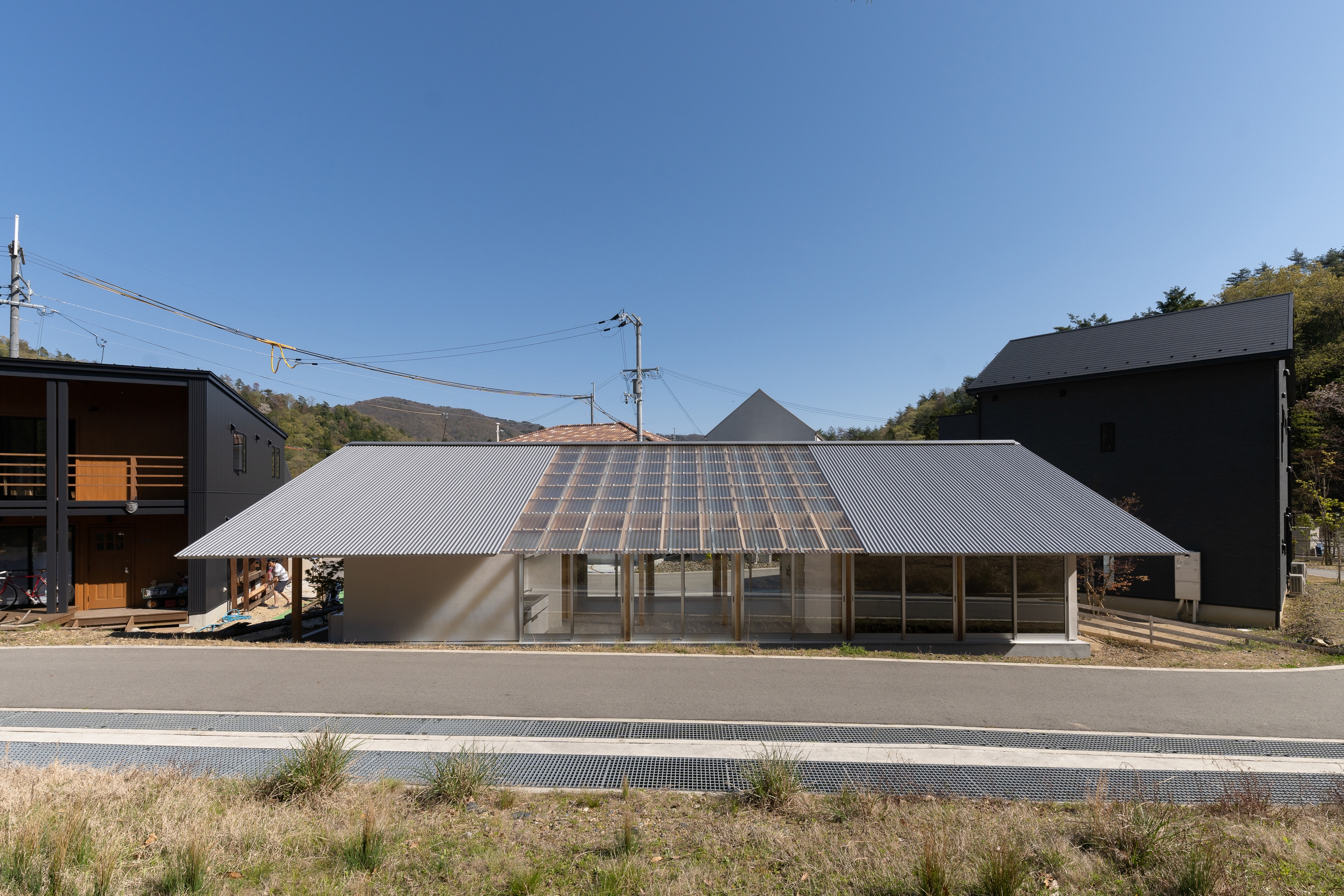
This is a private house for a young couple, located on the northern hill of minoh city, within osaka, japan. Despite the fact that the area is fast developing and known for its rich natural environment, the houses have little to do with the local character. the project aims to highlight the relationship between humans and the nature, while acknowledging the natural qualities of the surroundings.
The deep eaves of the light roof extend the interior, while the nested nooks and crannies create an ambiguous space. in addition, a pair of openings visually connect the outside with the center of the building, and a large top light allows the green of the trees and the blue sky to penetrate through. the curtains on the outside adjust the sunlight and line of sight, and the two pillars like standing trees give a sense of security to the generous space. the result is a light-hearted home that feels as if it is part of nature, rather than a landscape.
Bio Yasuyuki Kitamura
First -class architect
Registration Number 364764
Architectural Institute of Japan
Osaka Association of Architects and Building Engineers
2019 Established YASUYUKI KITAMURA
2012 BFA in Architecture - Osaka University of Arts
1989 Born in Uji-shi, Kyoto
Other prizes ASIA DESIGN PRIZE 2021 / Korea - GRAND PRIZE K-DESIGN AWARD 2020 / Korea - GRAND PRIZE Sanwacompany Design Award 2020 / Japan – Best New Talent Award DFA Design for Asia Award 2020 / Hong Kong - Silver Award International Design Awards (IDA) 2020 / America – Silver Winner & Bronze Winner 2020 Home Interior Coordination Contest / Japan - Category Excellence Award GOOD DESIGN AWARD 2020 / Japan - Winner The Architecture MasterPrize™ (AMP) 2020 / America - Winner 2020 Outstanding Property Award London™ (OPAL) / England - Winner 35th World Architecture Community Awards / America - Honorary Members Award & Members award 28TH Asia Pacific Interior Design Awards 2020 / Hong Kong - Honorable Mention LOOP Design Awards 2020 / Global - Honorable Mention

