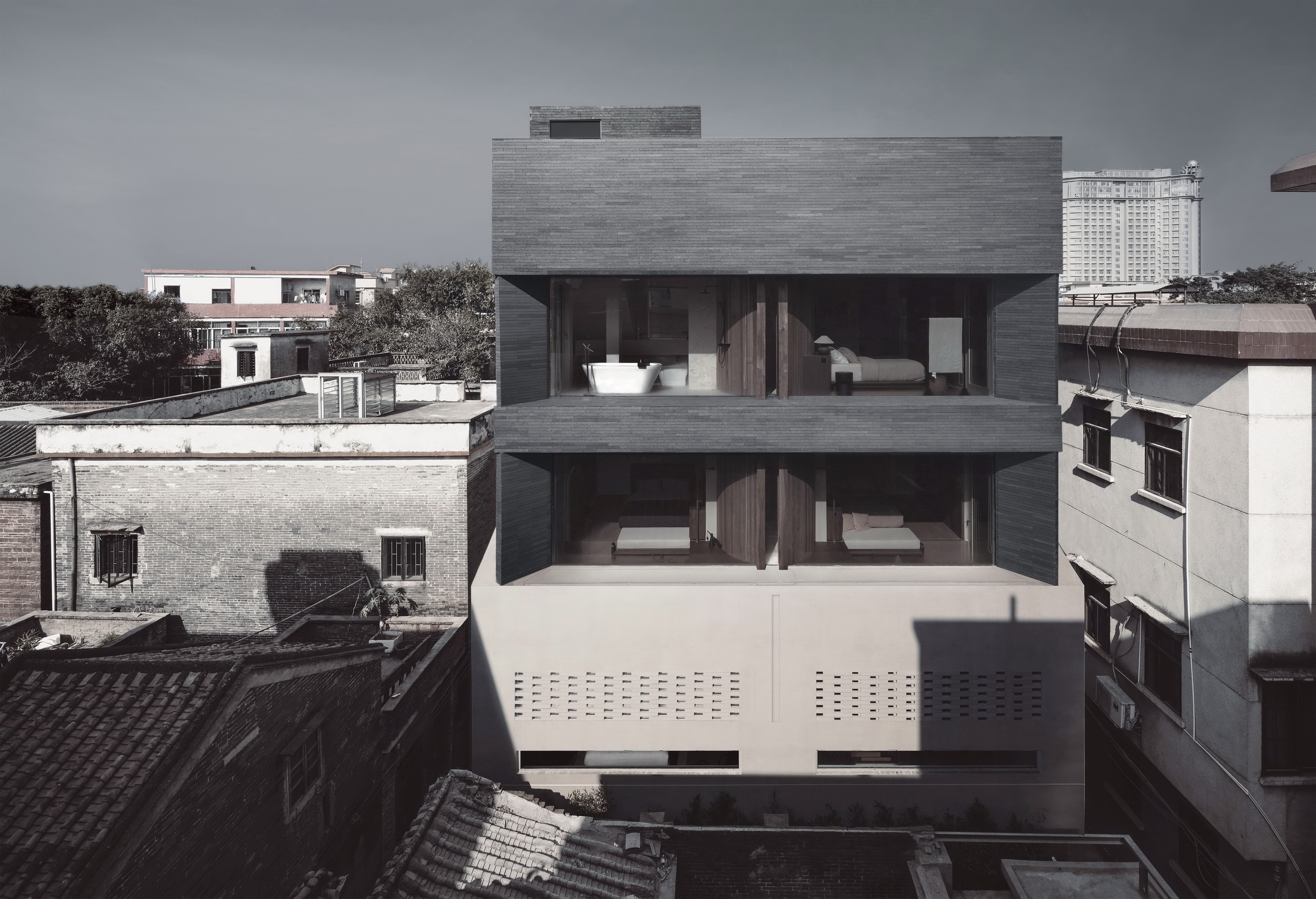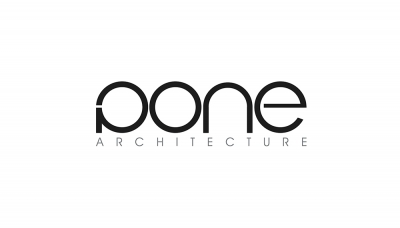
We created Ke Yuan (Ke Garden), home for the descendants of the He Family, with “Ke” indicating something worth having.
We combined the traditional triangular mechanics with the new concrete structure to retain the slope roof of the old house, with the first and second floors bearing the imprints of the old house and the third and fourth floors adding new buildings. The suspended structure makes the aged house look a bit lighter. The courtyard of the original building was included in the indoor parts, large-area lighting doors and windows were opened in the south side and long narrow windows in the north side as auxiliary lighting points. In the third and fourth floors, the terrace-backwards lighting design was adopted. Through the inner-back skylights on second and third floors, the light can reach the bottom of the house, thus making "Sishui Guitang" a reality, which was valued by ancient Chinese people.
We refined the traditional mortise-tenon connection to form the skeleton of the whole building,Along the building skeleton comprising the mortise and tenon, lighting system is concealed and installed, conveying the inherent oriental complex in spaces.

