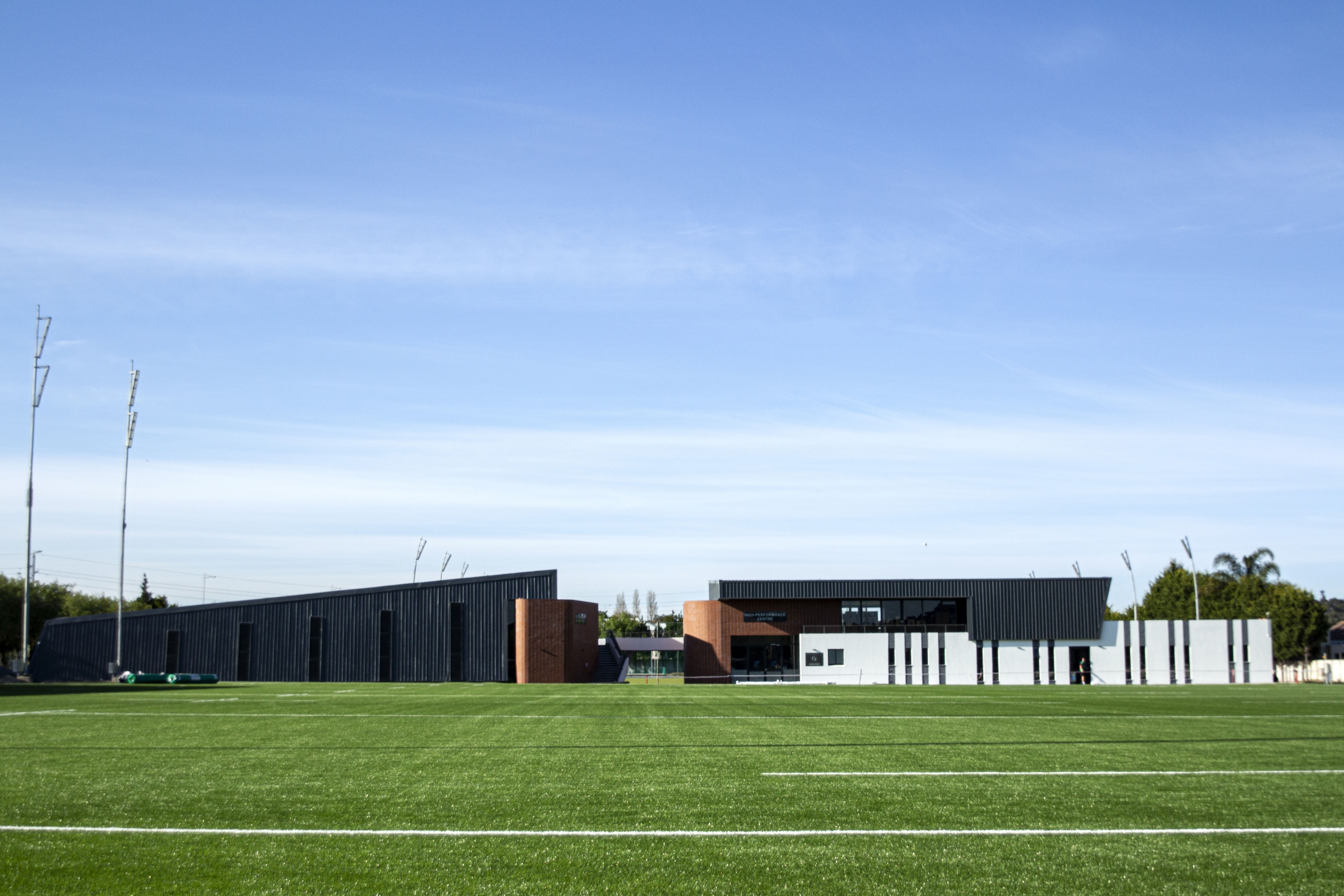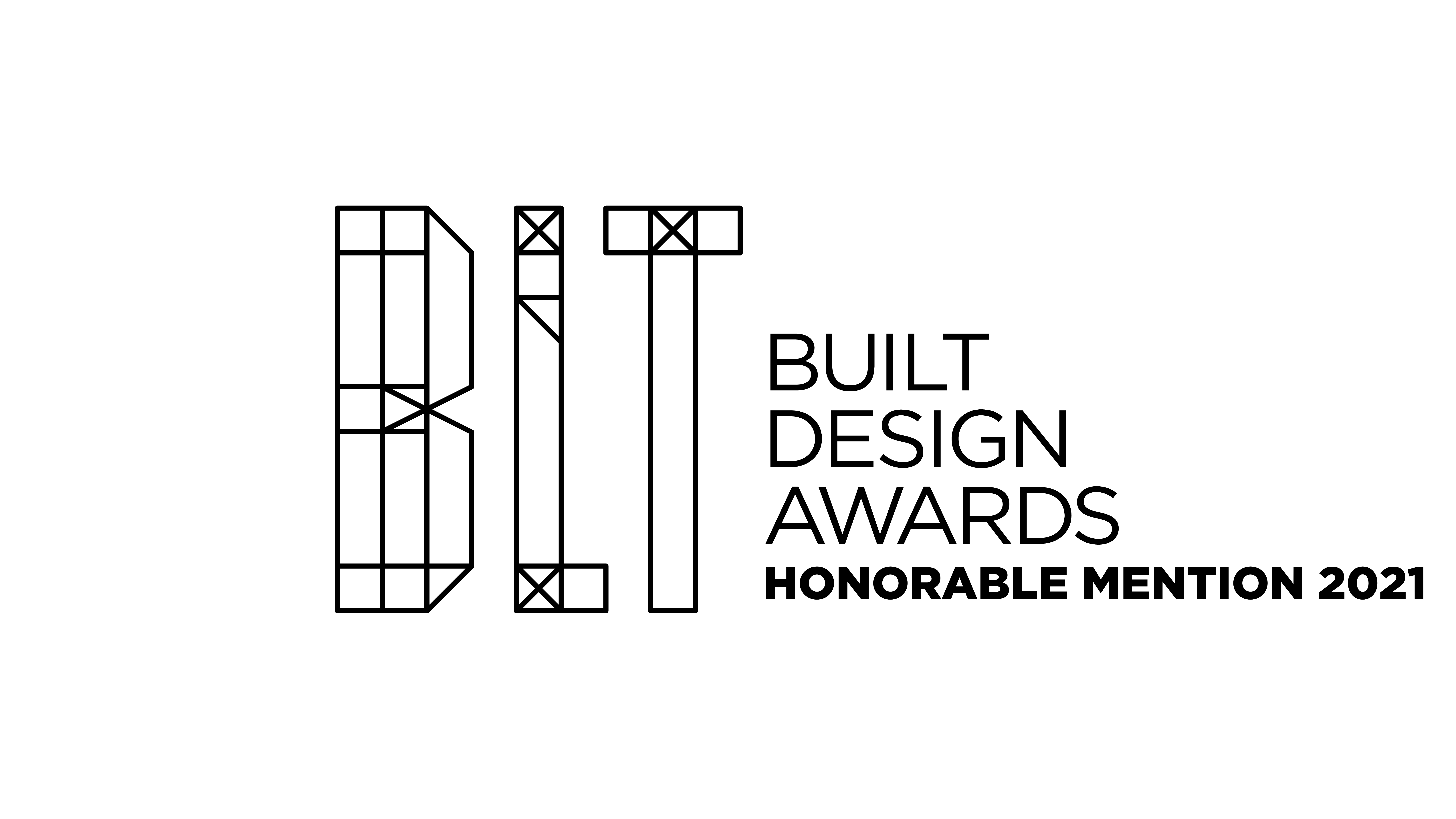
BPAS Architects was tasked to create a multi-functional facility for Curro Durbanville’s expanding sport and cricket academy. The facility includes a gym, sport apparel shop, tuck-shop, physiotherapy facilities, offices, ablutions, change rooms for the sport fields, a multi-function hall for events and four indoor cricket nets.
The building is situated between the two main sport fields (rugby and hockey). BPAS bisected the programme into two distinct portions. This connection activates the space between the sport fields and adds function to a previously under-utilised zone. Distinct masses were designed for each of the two main elements in the building; the cricket nets are contained in a tapered “shed” with heights designed according to functionality, while the multi-function hall with balconies is positioned on the upper level to maximise on views across the sport fields.
The building is extroverted in nature and opens its functions up for the public to experience. BPAS made use of dynamic forms and lines to give each space its own identity, while the innovative use of materials defines each of these spaces adds a unique character to the building.

