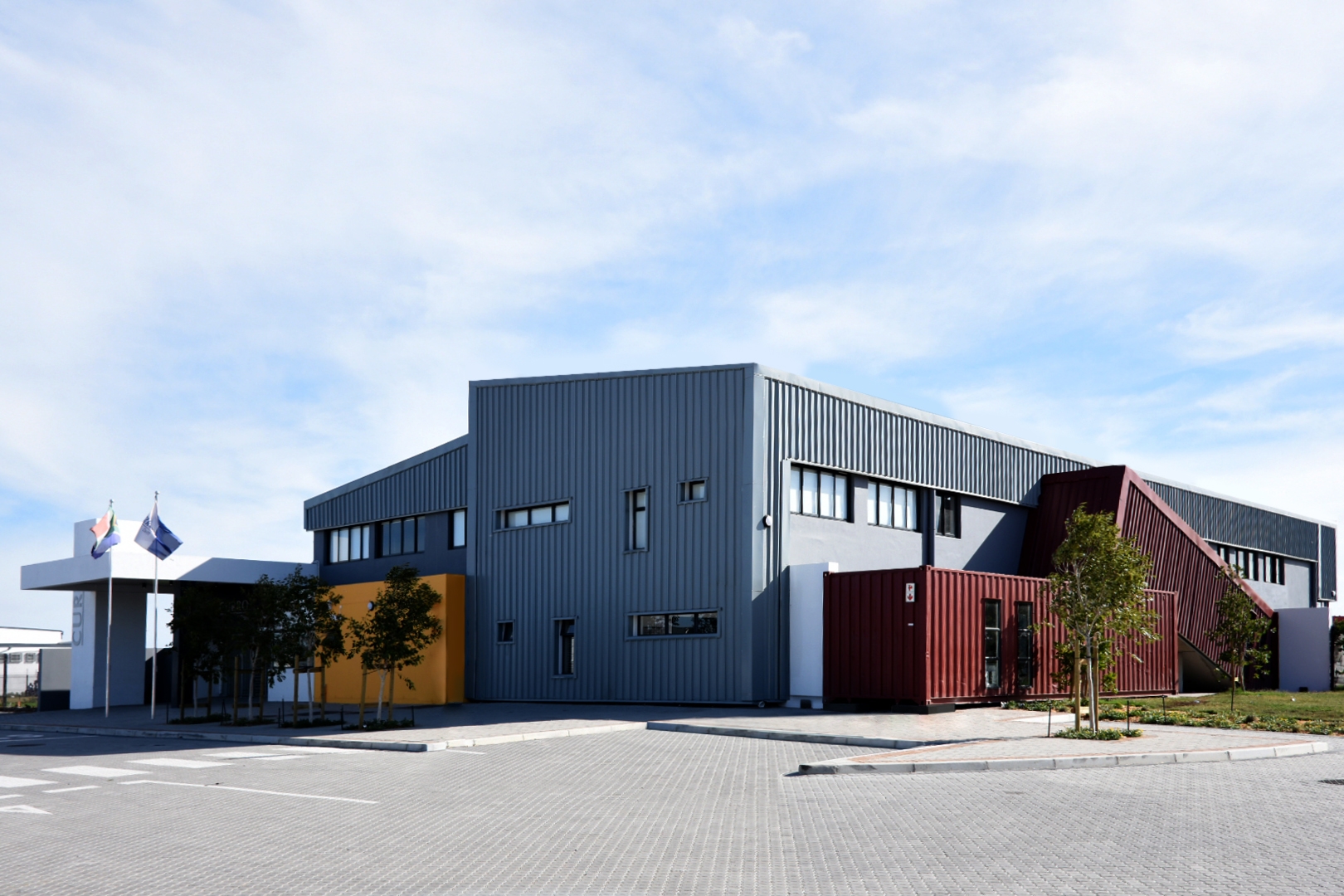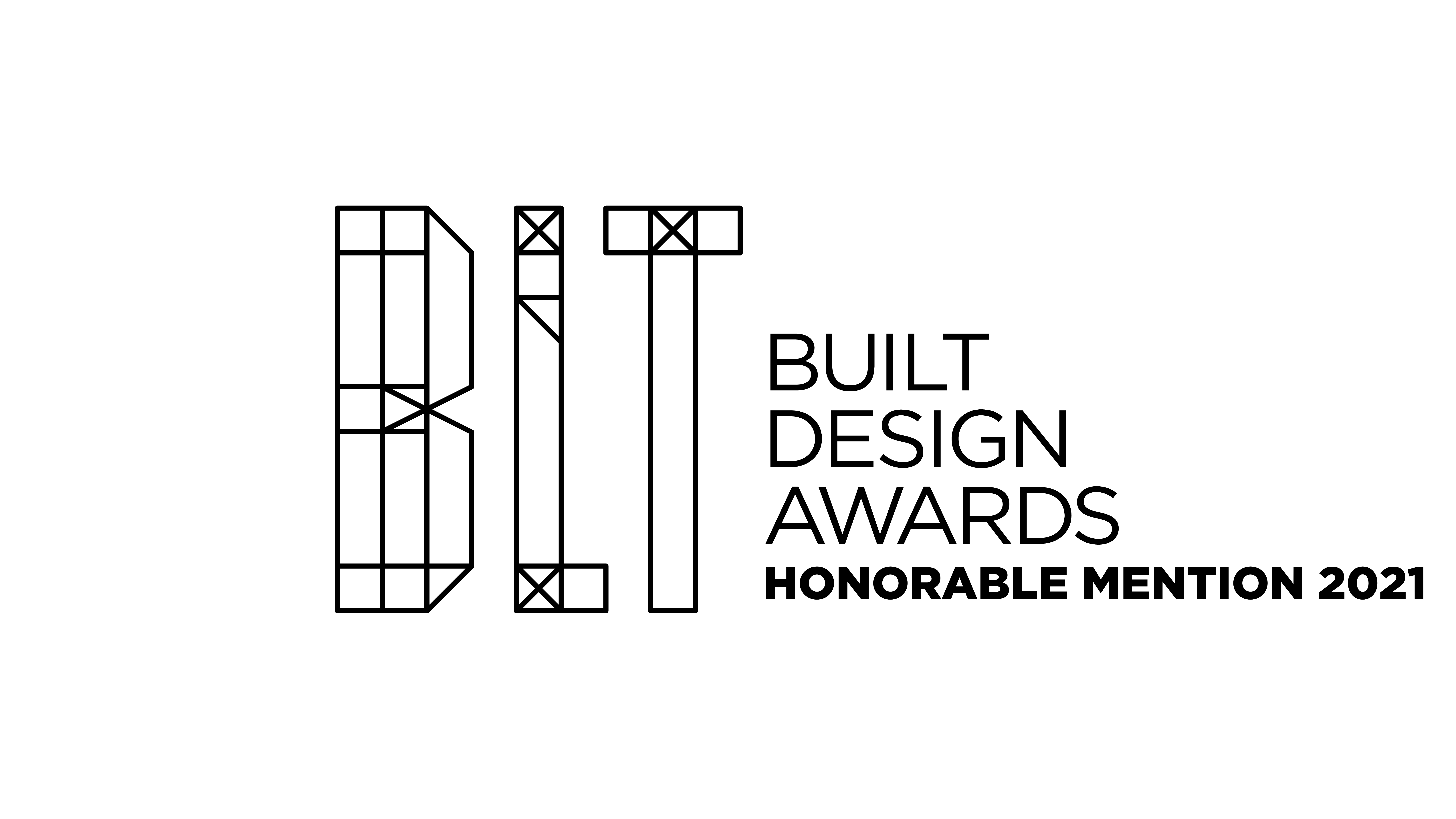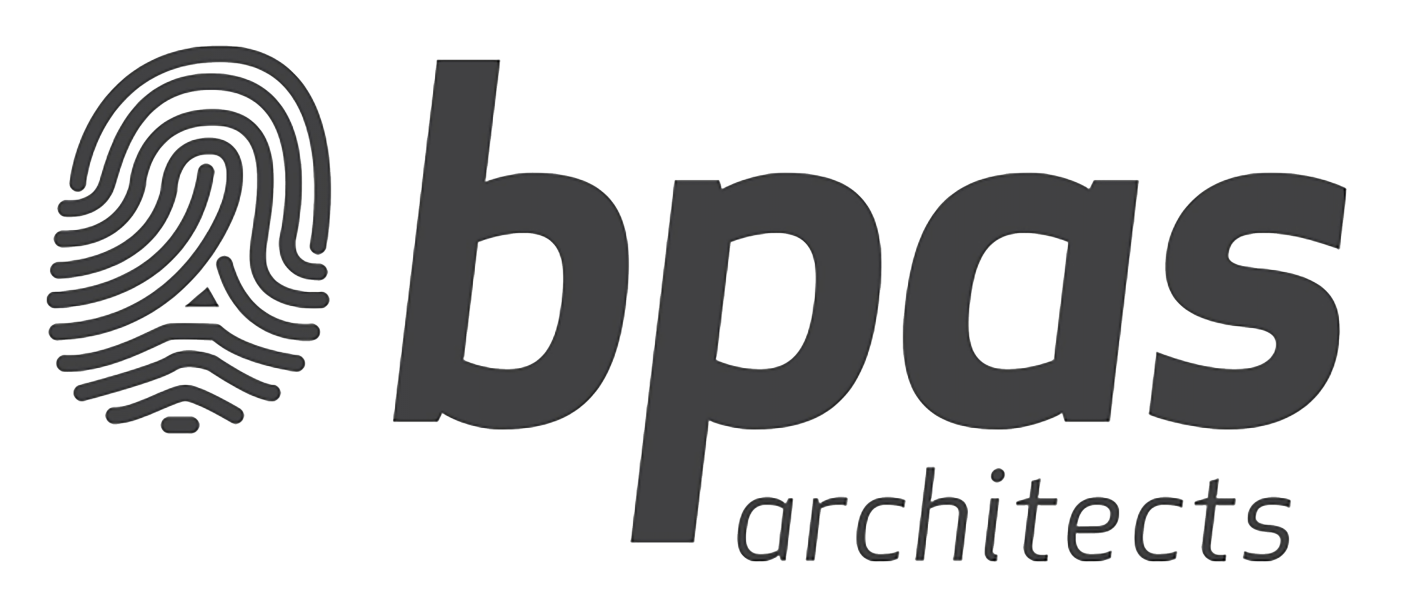
Curro Delft is an innovative, technologically advanced high school that opened in January 2020. The project brief was to create a space that would challenge the traditional classroom, its teaching mediums and facilities, as the school’s learning material is predominantly delivered through digital channels.
The accommodation of the building is arranged over two levels. Only a small admin component was required for the limited amount of teaching staff, which is situated at the entrance to the building with an informal cafeteria and gathering space linked behind it. Three distinctive staircases link this gathering space with the open plan teaching area above it.
This open-plan layout allows the school to be adaptable, with the teachers/facilitators having the opportunity to rearrange the classes according to their needs. The building has an active urban edge with a secure inner courtyard, addressing both the urban fabric and its environmental conditions. The first building will form part of a series of structures, which will hopefully act as an urban catalyst for the larger future development of the entire area.

