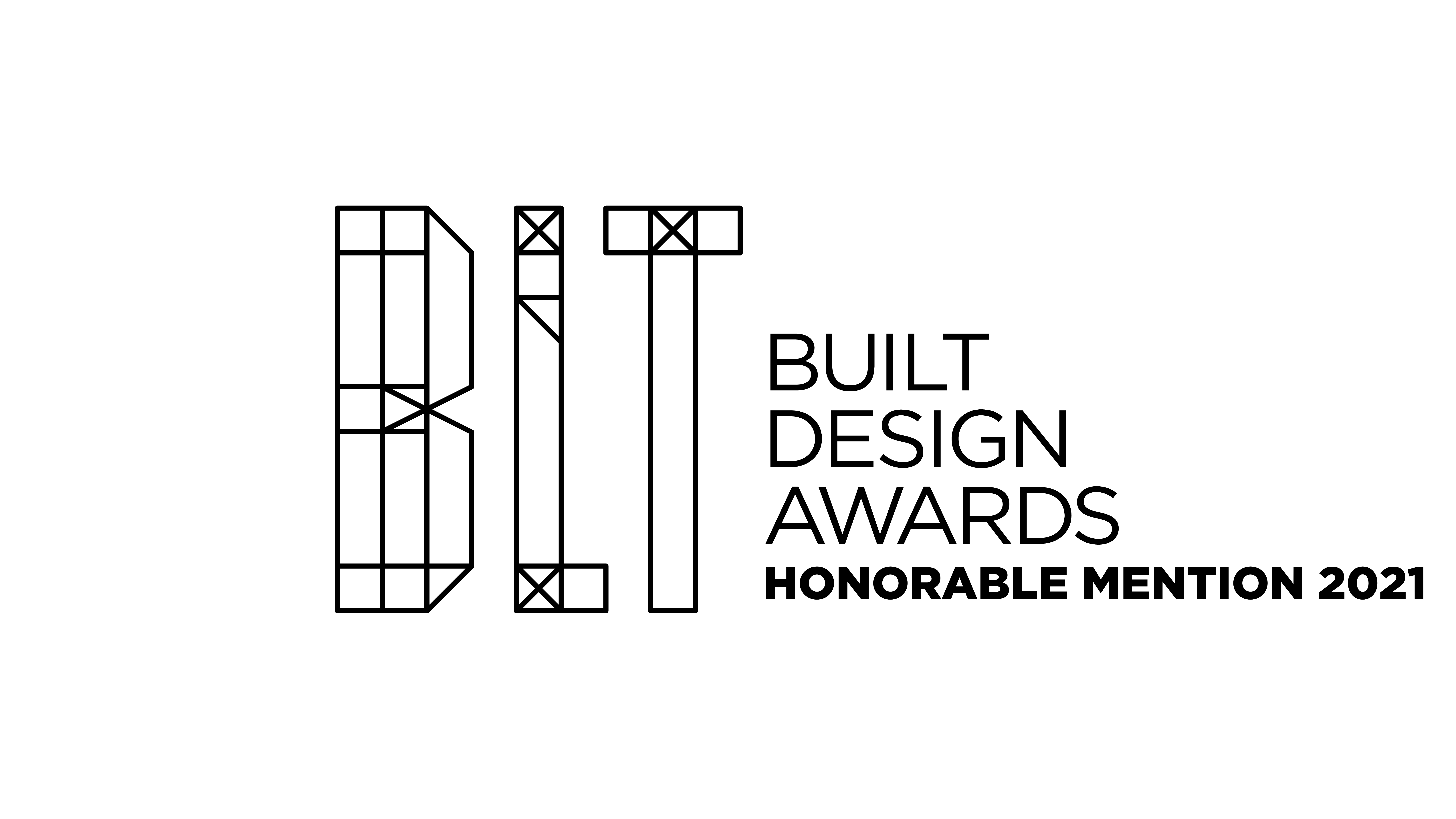
The intention in 3deluxe’s building design was to combine innovation, sustainability, efficiency and a meaningful arrangement, so as to create a distinctive composition. Because of the striking, organically-shaped, story-spanning windows, the individual cubes merge, depending on perspective, to produce a sculptural overall effect with a varying, charming appearance. These open-plan office premises are well lit from all sides and offer pleasant views.
The building’s smart architectural element is a sheet of foil with interactive liquid crystals, integrated into its glass structure. The foil allows for a sensor-controlled reduction in light and heat transfer to the building without any negative impact on transparency. In the context of a building façade, this is a global first.
The building requires hardly any cooling, even at the height of summer although it feature large-scale glazing and does not possess any structural shading elements.

