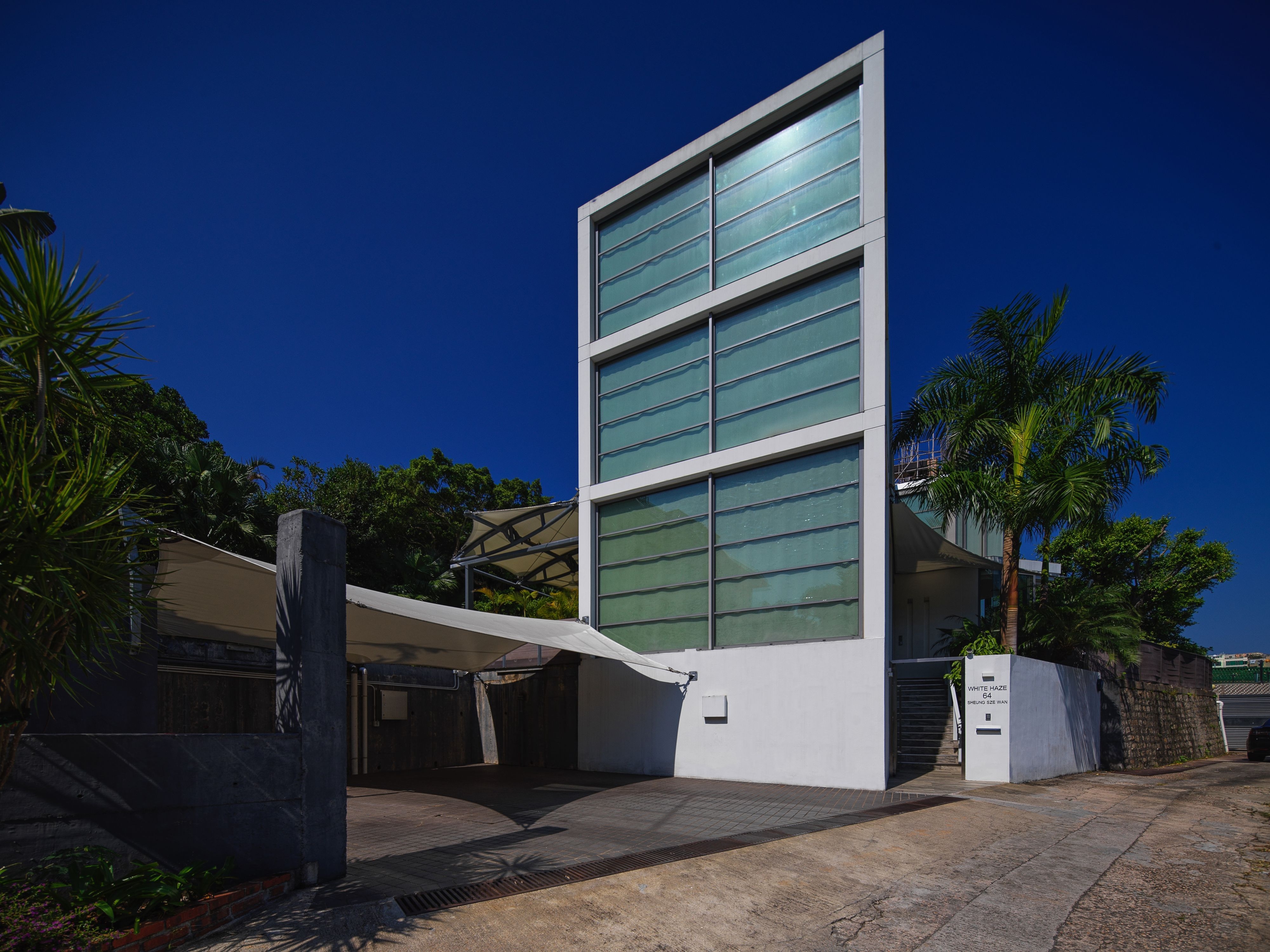
White Haze adorns a generous site at the heart of a hillside village on the east coast of Hong Kong. Our design evolved from creating privacy, making the best use of the available land and orientating the accommodation to take advantage of the available views.
With the outlook east blocked by adjacent villas up to the first-floor, we decided to locate the home on the east boundary to maximise the garden space that is enjoyed by the first two levels. Up top, things are rotated taking advantage of the stunning sunrise ocean view.
Features include a three-bay clear opening where the living and dining space spills onto the terrace, garden, and swimming pool to the west and the staircase on the south edge that lights up like a lantern at night.
To enhance quality, the home was completely prefabricated. Columns, beams, planks, windows and wall panels were all delivered fully finished and ready for assembly. Such precision allowed us to reduce the window profiles, accentuating the clarity of the structure.
The end result is testament to what is achievable when we are lucky to work with a resolute and ambitious engineer client with a relentless determination to achieve perfection.

