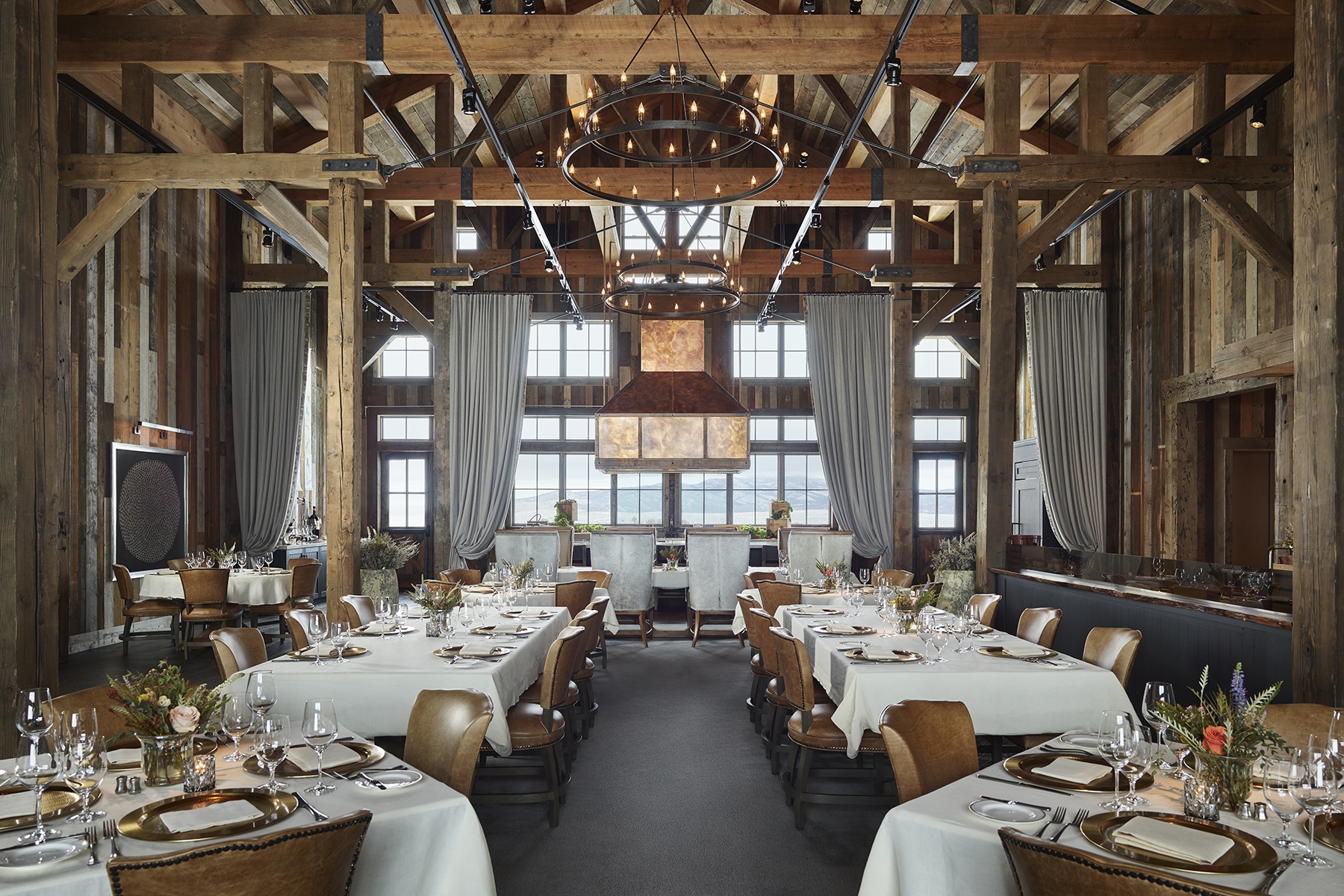
Designed to celebrate the craftsmanship of the food and beverage arts, this one-of-a-kind destination provides a seed-to-table culinary guest experience that showcases the bounty of the land. Integral to creating continuity of design language between all components – from the greenhouse, distillery, brewery, and bakery to the creamery, fine dining, and private event spaces – are elements of bespoke artisan heritage, each nodding to the cultural disposition of the American West.
Soaring ceilings in the dining room are emphasized by understatedly sophisticated lighting while ebony, oak, and unfinished woods ground the design underfoot. To honor the rustic nature of the ranch this destination calls home, reclaimed barnwood is utilized throughout and embraces the building’s barn-like architecture. The space’s event kitchen is framed by larger-than-life hair-on-hide trimmed drapes. An attached barn serves as a private event space, providing guests with unobstructed views through floor-to-ceiling windows.
Underground, a nearly 100-yard tunnel leads to additional spaces including a moody lounge designed as a private escape for guests to celebrate the “spirit of the spirits.”

