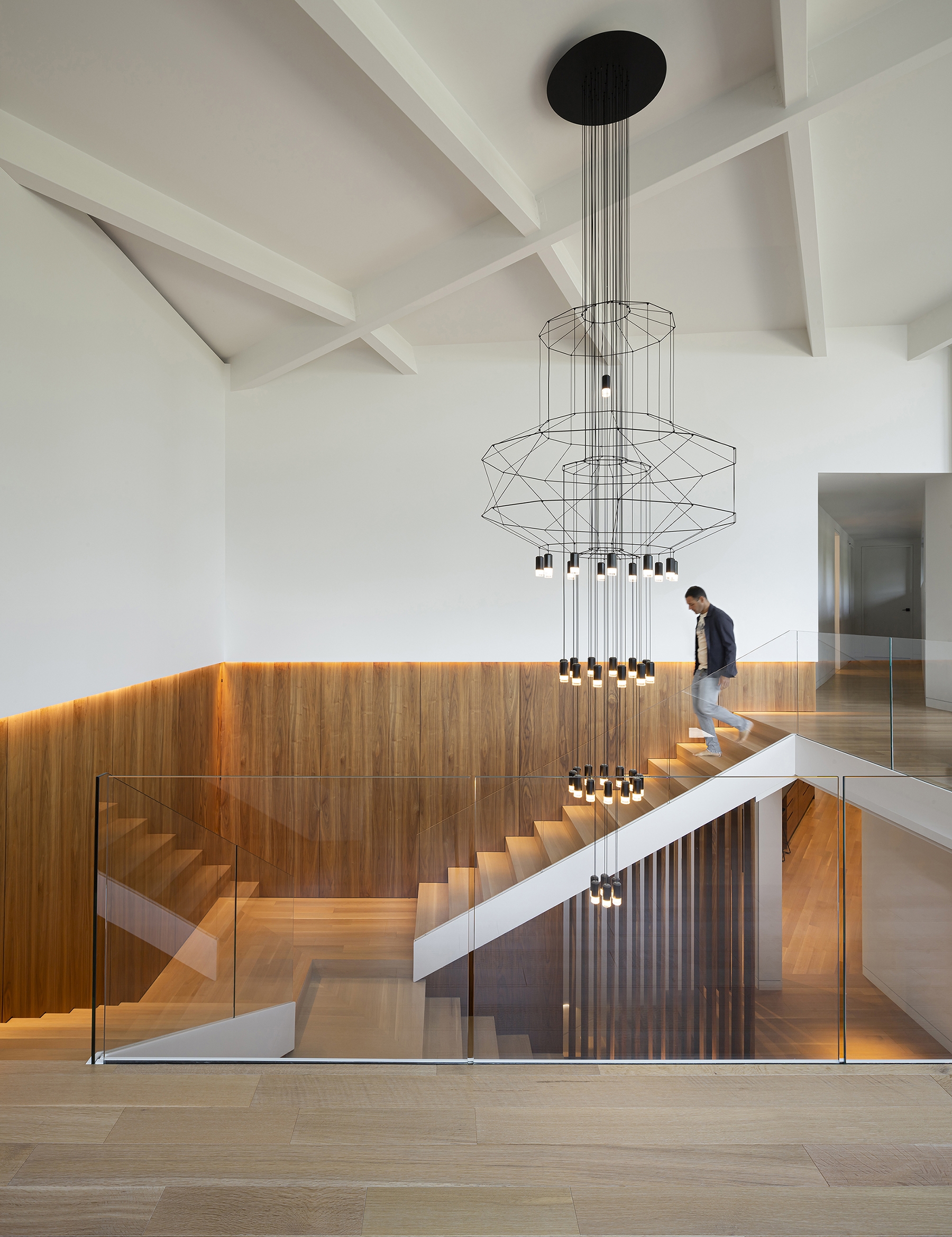
A Great Montrealer.
Originally designed by Architect Pierre Cantin in 1964, the house was completely renovated to give it a new elegance. Redesigned for a young family, this vast residence of nearly 10,000 sq. Ft. Now offers an open concept, room for lighter, larger and brighter spaces.
A majestic Atrium
The atrium, a true centerpiece, unveils a double staircase adorned with extensive walnut paneling leading to the mezzanine and overlooks a bar area with a fireplace adjoining the living room. From the Half-level landing of the main staircase, a large solid wood door conceals the master quarters. The new rich hues of the ground floor contrast with the whiteness of the second floor and its atrium mezzanine. The kitchen and the dining room directly lead to a large refurbished courtyard with swimming pool.
Preserving the spirit of the house
This major and very atypical renovation of this iconic 26 rooms Montreal residence was made possible by bringing together around twenty professionals, engineers and construction specialists under the direction of MU Architecture.
Bio Based in Montreal since early 2010 Charles Côté and Jean-Sébastien Herr specialize in contemporary design. Their projects include residential, commercial, institutional and industrial spaces.
MU Architecture’s desire to build sensitive spaces is characterized by the conceptual nature of their projects’ design, high quality achievement and their obvious concern for details. The firm’s assets are based on its ability to manage and adapt to a variety of situations, its innovative designs, its constant concern for green architecture and new technologies.

