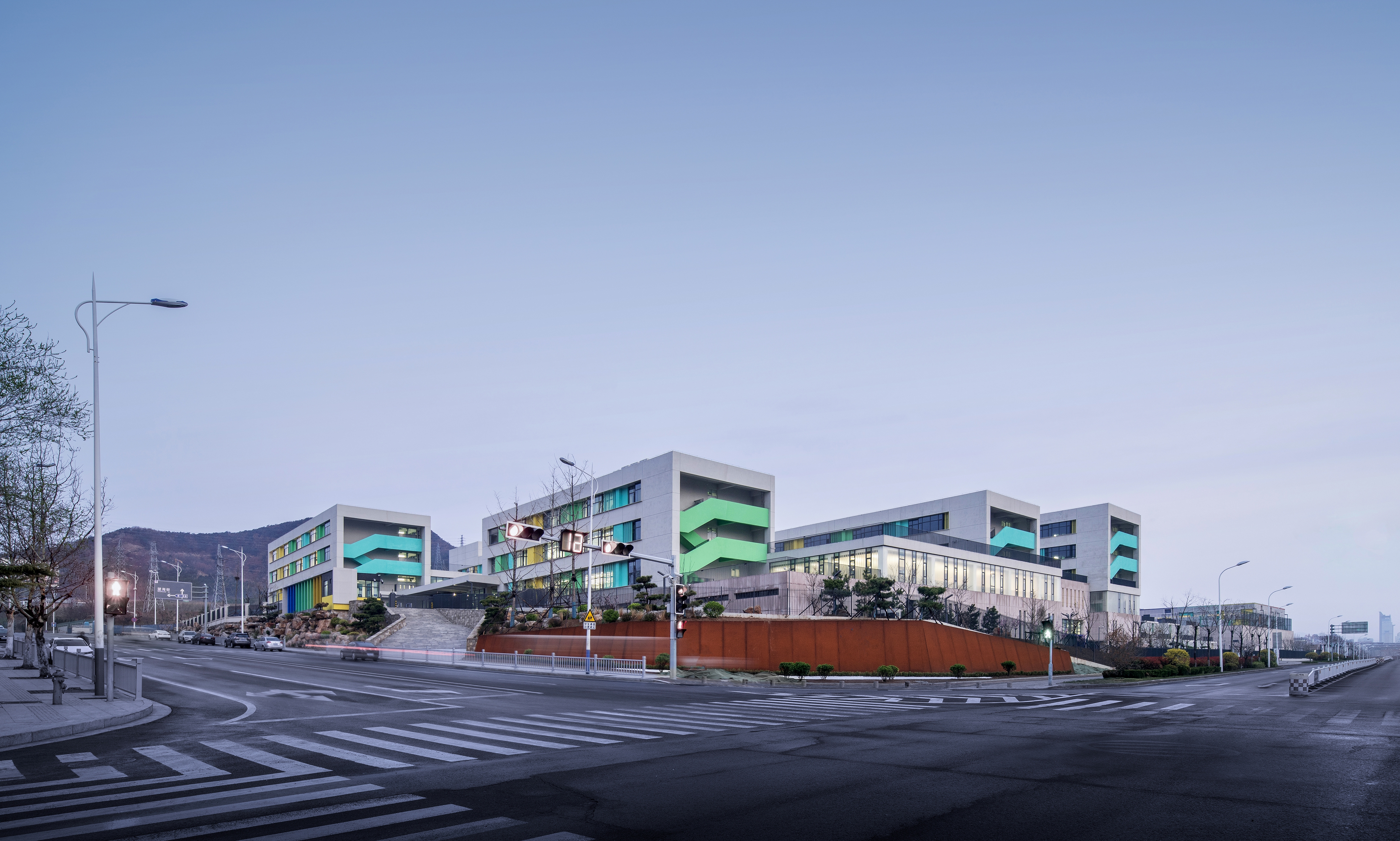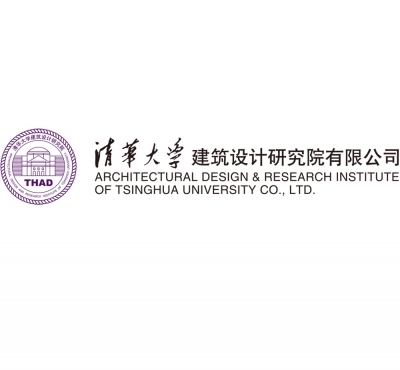
This is an urban public middle school, situated in a plot of land with rather tight space and high topographic relief. Despite the obvious site limitations, a standard 400m running track is required by the client who emphasis on sport education, which inevitably splits the campus into two separate parts that leads to even more narrow space within the site. To cope with such challenge, the architect has dispersed the diverse functions by inserting building volumes into the landform, filling the outer part of the campus while enclosing the sports field. The edge areas are vitalized and transformed from negative space into positive ones, like bubbles filling in a vessel. The inserted buildings present as multiple layers of green hilly scene, embracing the sports field, while echoing with distant mountain. With plenty of continuous open space, sports in the campus have become a natural part of daily life, allowing students to move around freely during the breaks.

