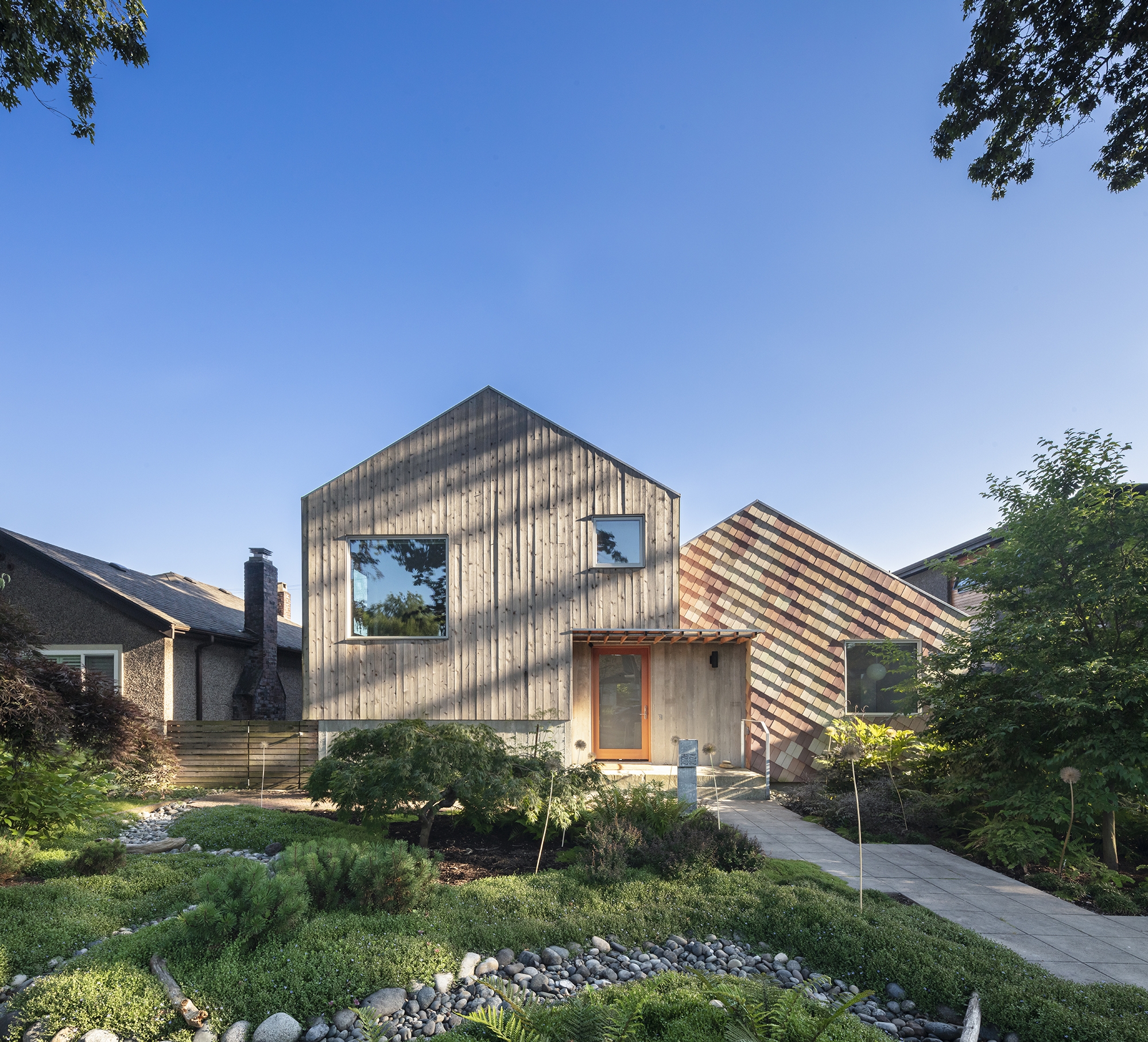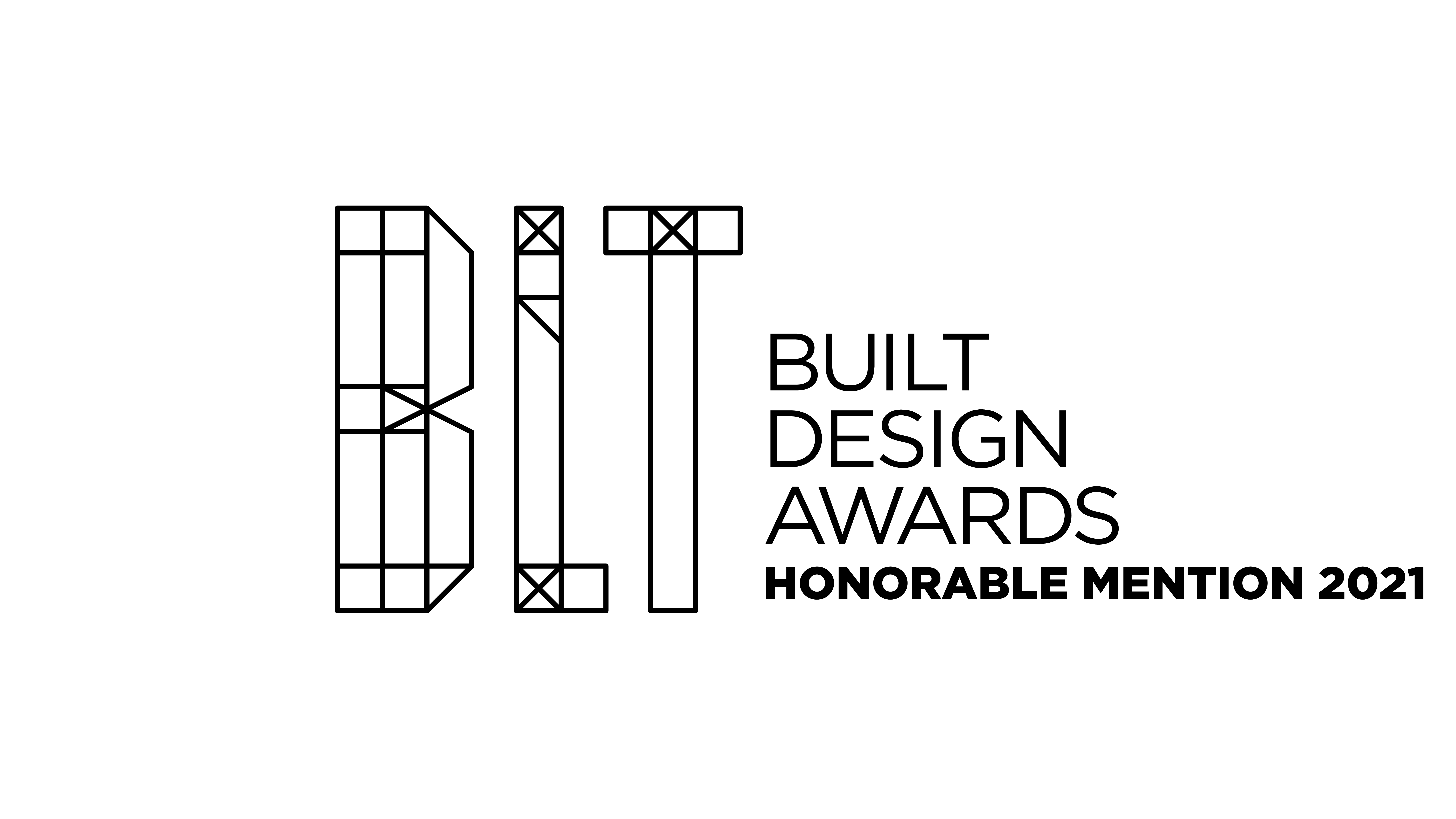
Shift House sits on a family-friendly street in Vancouver’s east side. Its massing of two distinct ridged elements reflect and respect the common architectural silhouette of the neighborhood while expressing a distinct and playful identity. This sense of play starts with the outside. The cladding, a 45-degree pixelated cedar shake pattern, picks up the contextual coloration of the site, referencing the unpretentious diamond shingle of a fisherman’s shack. Inside, exposed galvanized conduit lines, exposed structure and construction-grade plywood cabinetry are all part of the language of the house — a considered composition of coarse and rough materials that together evoke a modest yet unmistakably modern typology of style. The 10-foot drop from front to back provided a unique opportunity to explore volumes within space. Upon entering Shift House, you rise to the sleeping quarters or descend to the living areas. This design leverages stair volume to create a stacked effect, engaging passive cooling. Shift House was completed with a small yet intimate team of artisans.

