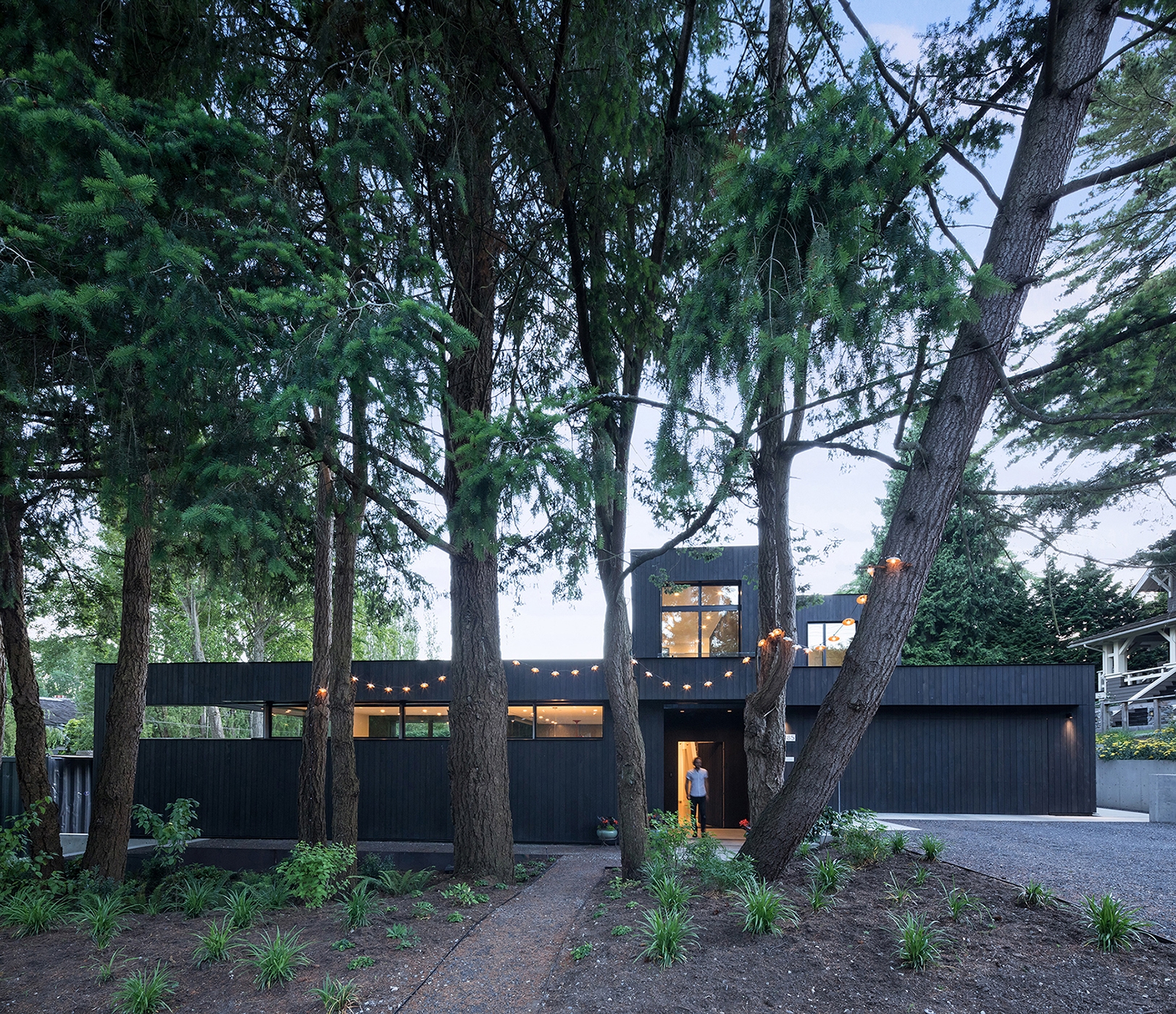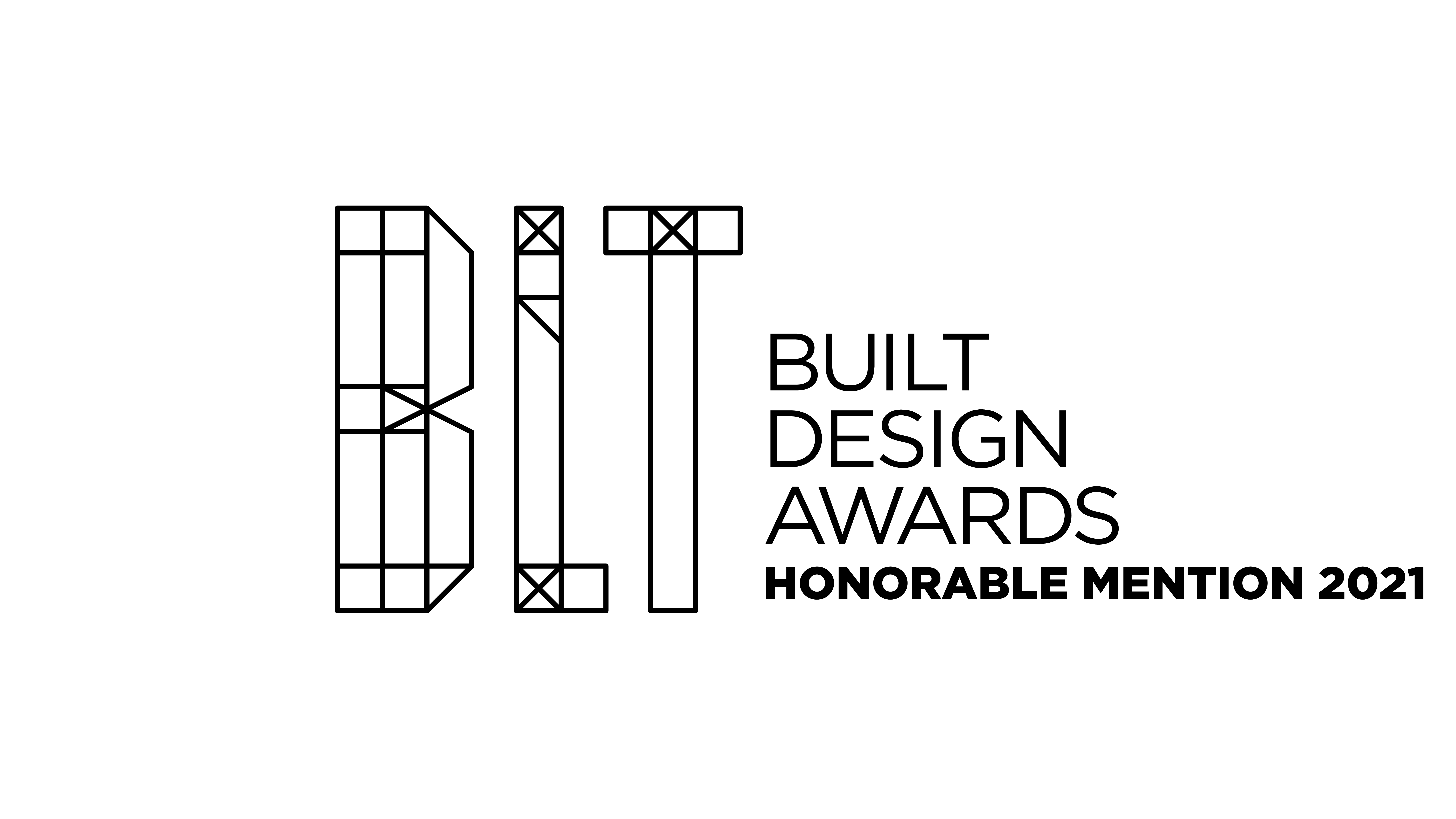
Seamlessly integrated into its semi-rural surroundings and tucked under a canopy of fir trees, the minimalist composition of Combo House—wood, glass, concrete and steel—opens to reveal a vibrant energy. The owners were downsizing and asked for a home designed to feel larger than its actual square footage while still intimate. The result is a deceptively simple space that uses volume, structure, light and colour to create both efficiency and warmth. Eleven-foot ceilings are fundamental to this approach, as is the open main-floor plan, which allows for a continuous inside-outside flow thanks to fully retractable sliders. The calm, synthesized palette of white walls and countertops, black ash cabinetry and sanded concrete floors allowed for the freedom to play with pattern and colour, best expressed by the handmade concrete tiles found throughout the building. Other highlights include ample storage space in floor-to-ceiling cabinetry along hallway walls and clerestory windows that frame the fir trees and welcome a dappled morning light. Four-foot overhangs over south-facing, full-height glass sections keep the interior in shade, while foot-thick walls help to control temperature.

