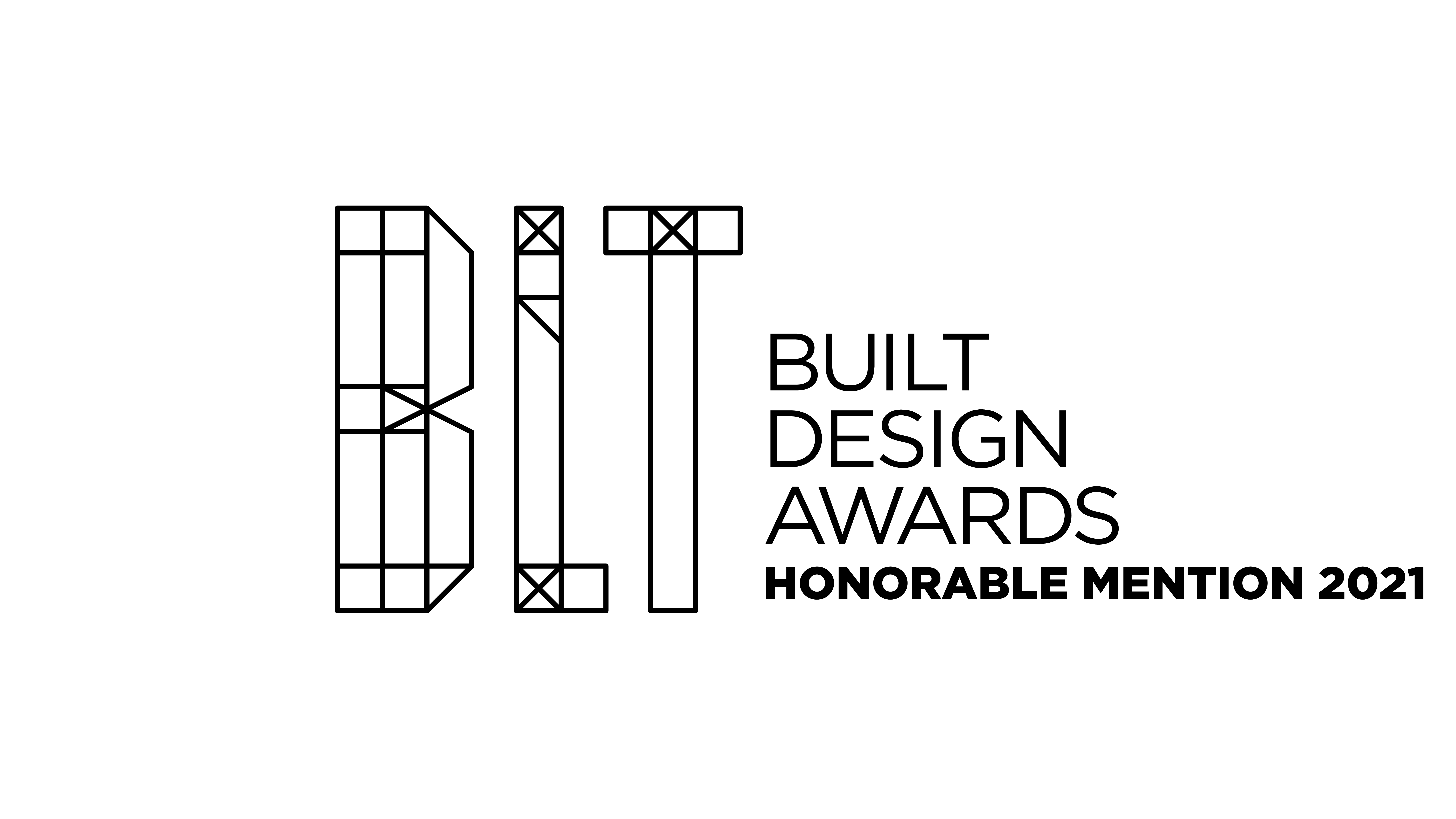
Parallel 49 Brewing Company, keen to embrace both the working-class history & gentrification of its Stumptown neighbourhood, wanted to increase the scope and size of its facilities to enhance its beer tasting room, introduce a restaurant and combine this front-end public space with an active brewery behind the scenes.
The design incorporates and honours materials found in the traditional docklands landscape, with the updated space reflecting its tough, working-class roots while infusing new life into the cinder-block envelope.
To maintain the working-class feel, the design architects referenced heavy-duty industrial workplaces. Chains and grating act as walls, partitioning the space to enhance the industrial mood. A bridge builder was contracted to construct tables, chairs and cabinetry from 14 tonnes of steel. Train-depot-style LED displays & street graphics help to way find the space.
Existing patched and ground concrete floors were maintained to bring the sidewalk inside with the use of the street work line graphics. With the patio doors open, the neighborhood culture spills in from the street.

