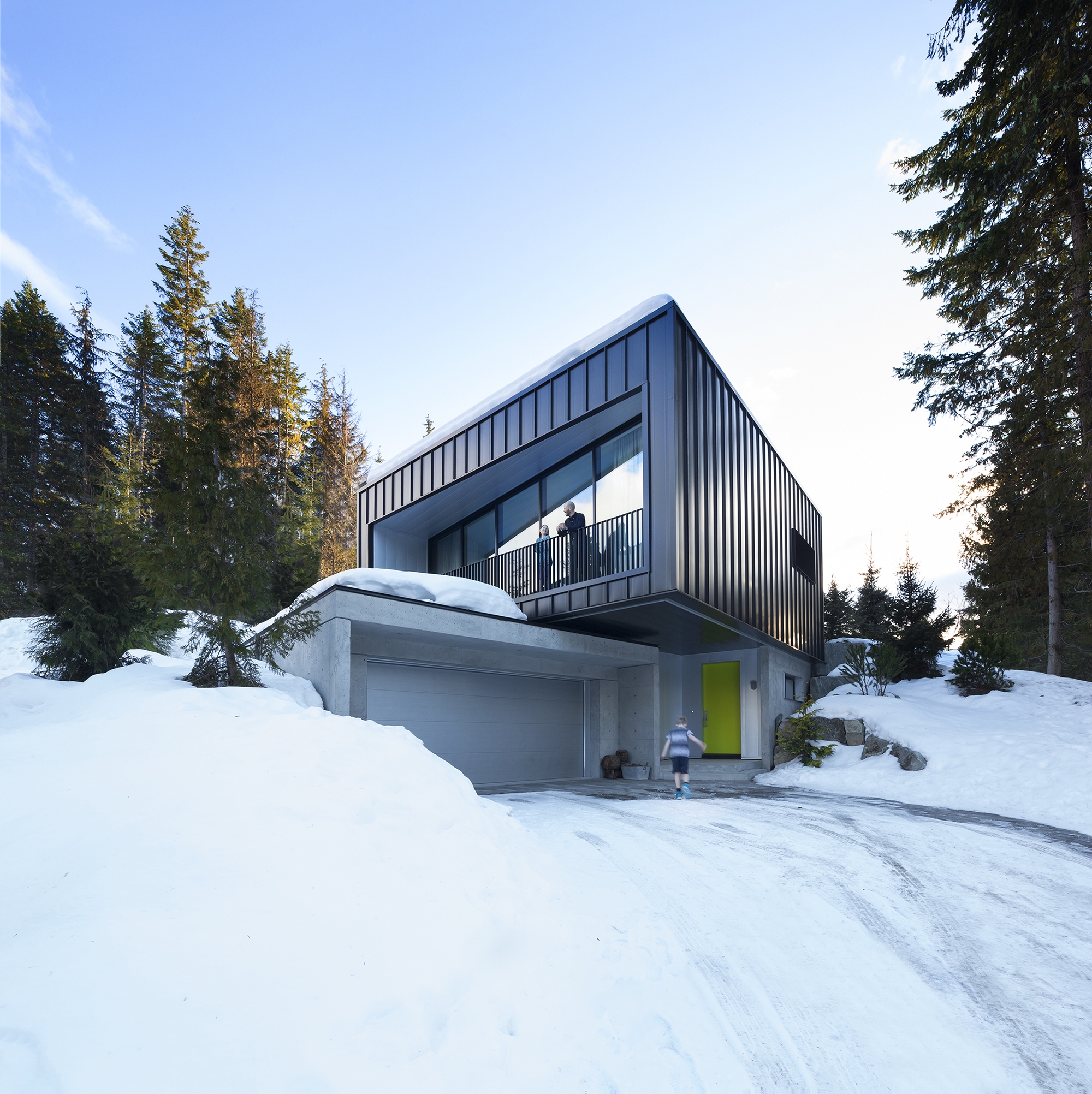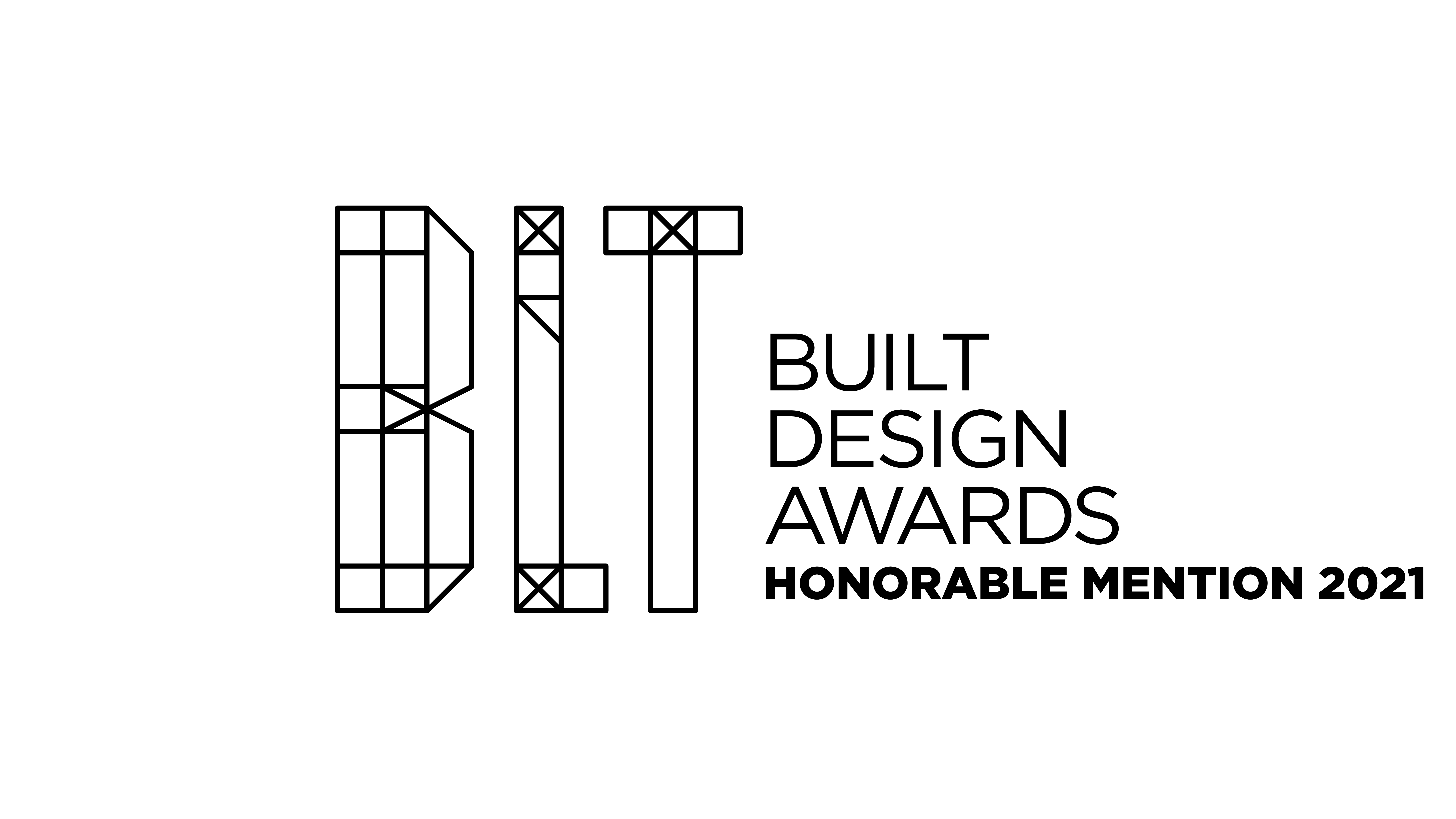
Conceived and created as a gathering space, White Lodge offers its owners and their two children a respite from the pull of their daily lives. Here, they gather with friends, share meals and play board games – reconnecting with themselves and each other. White Lodge is a confluence of form and function. The cantilevered form floats over the driveway, born from the practical need of loading and unloading vehicles under cover from the range of precipitation. Climbing from the entrance to the main level, the sky-lit glow of the stairwell guides guests to a calm, bright living space with views of the landscape beyond. Throughout the design process the focus on function was intertwined with the desire to achieve an aesthetic of a light, open space on the main level, to offset dark Coastal winters. It was also important to the clients that the structure be efficient. Building 60% of the lower level into the hill not only situates the home well within its site, but also drastically reduces heating requirements. Environmental design keeps to the brief, enhancing the family’s connection to the natural elements of the site.

