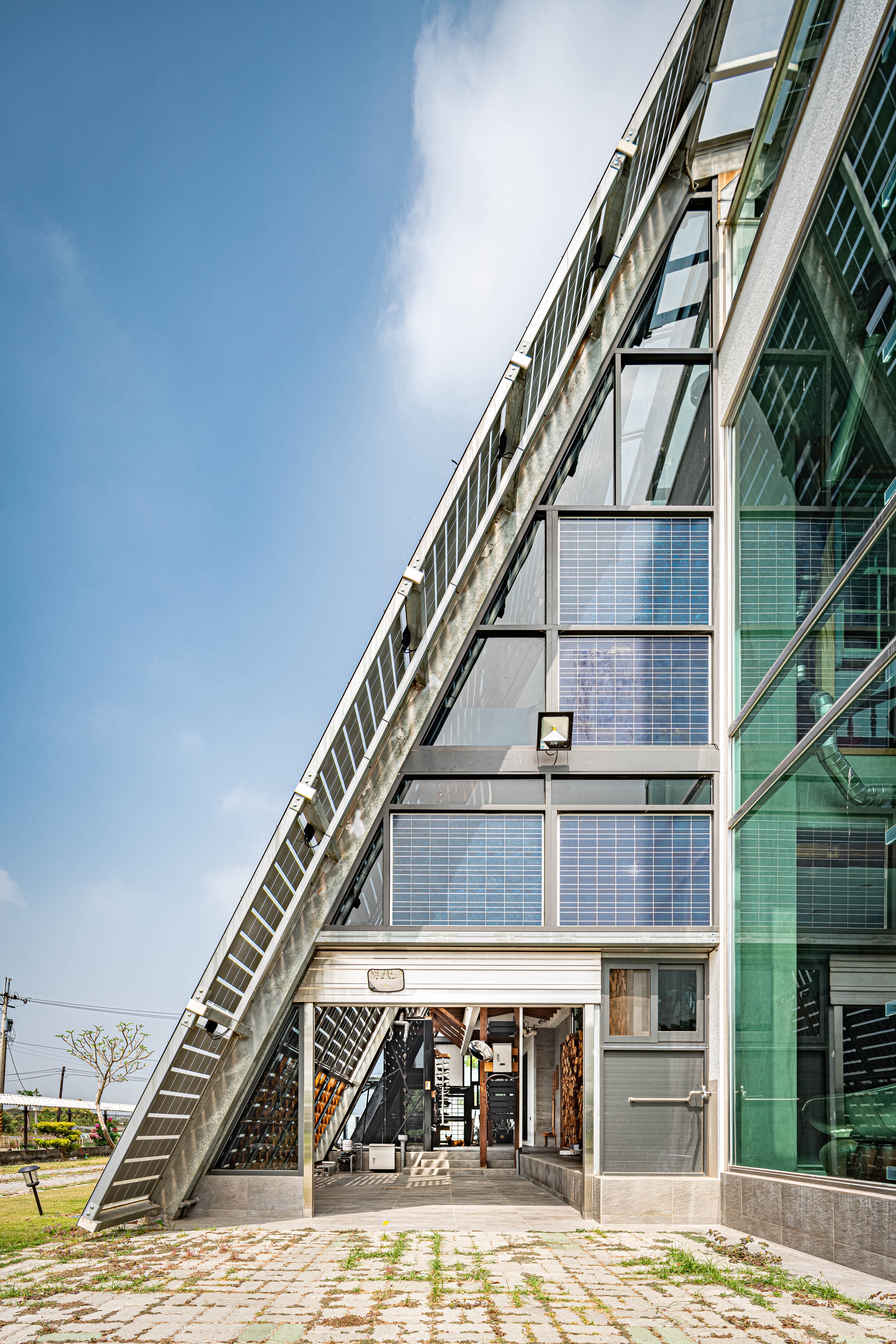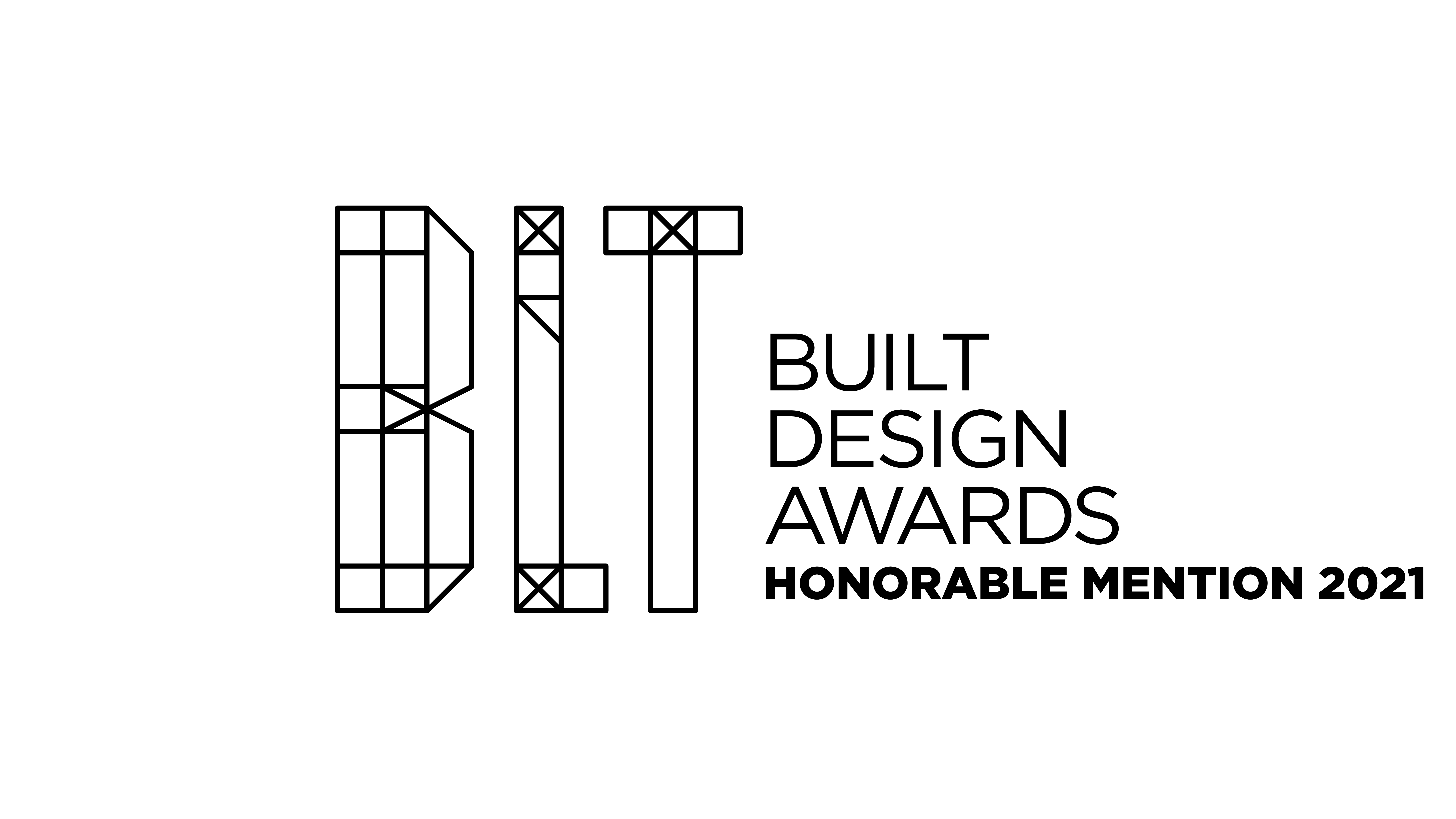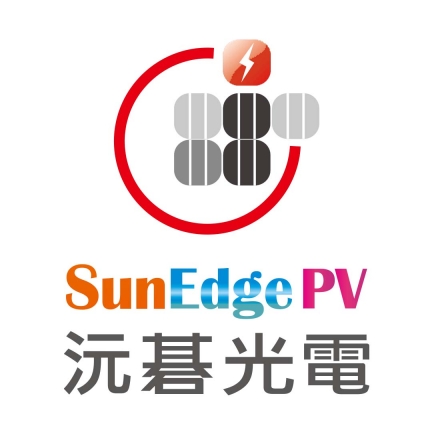
The Sun House, with its geometrically bevelled exterior, is an organic architecture that combines technology, design and human-centered. The building's facade is dominated by solar panels, and the beveled form is used to obtain a large amount of light and achieve better energy generating.
This project is equipped with a Heat Pump system to circulate heat to regulate the temperature, allowing the house to breathe naturally. In addition, the outdoor water collection area is designed to collect rainwater resources and store the rainwater in a 10-ton water storage tank, which can water up to 250 square meters of the garden turf.
In keeping with the concept of recycling, up to 90% recycled materials are used in the interior, reducing resource consumption and carbon emissions during the construction process.
Mixing various of energy circulation systems with cutting-edge equipment, the design put energy storage and circulation into practice, leveraging this sustainable house to be self-sufficient.
Bio Founded in 2002, SunEdge entered the green energy industry by dealing with solar photovoltaic chips and transformed to develop the photovoltaic power generation business in 2010. We hope to develop a mature business model and promote the effective system to the world. We work together with our partners to build a low-carbon, environment-friendly, intelligent green energy living environment.

